
Building Packages
Complete Red Iron Building Packages for Your Next Project
ProSpan Steel provides fully engineered red iron building packages designed to make your project seamless from start to finish. We handle everything—from stamped drawings and precision engineering to delivery—ensuring structurally sound, code-compliant buildings built for long-term performance. With our expertise in commercial, agricultural, aviation, and industrial structures, you get high-quality steel buildings, streamlined processes, and a single point of contact to eliminate delays and surprises.
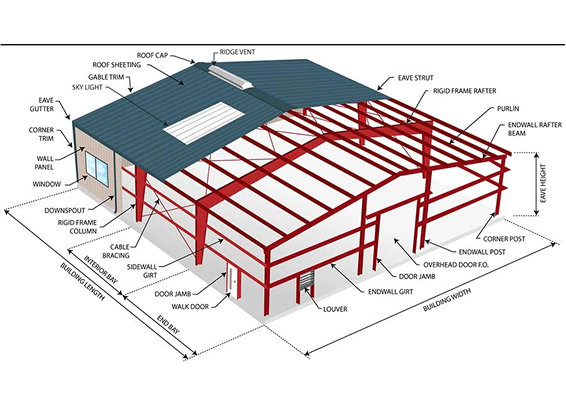
What’s Inside a Standard Red Iron Building Kit?
When you purchase a red iron building kit, you’ll receive all the same components that come in our normal structures. This includes:
Primary Framing
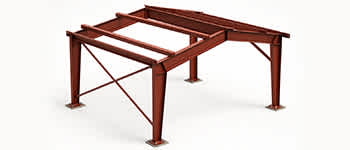
Secondary Framing
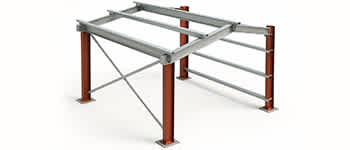
Roof and Wall Panels
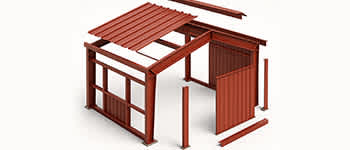
Trim and Flashing
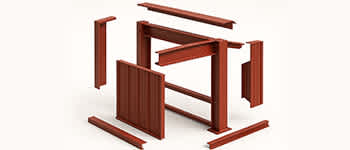
Fasteners and Bracing
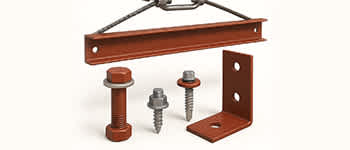
Anchor Bolt Plans
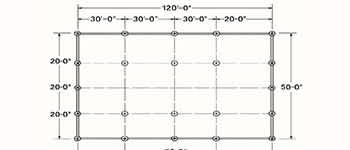
Pre-Welded Clips & Connections
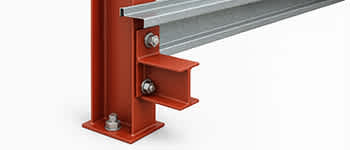
Stamped Structural & Foundation
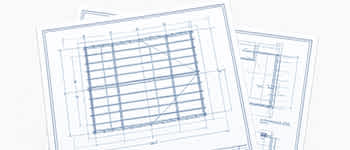
From 40x40 red iron buildings to extensive 100x60 and larger structures, you’ll be able to find a configuration that fits your desired application.
You’ll be able to choose between several roofing types, including:
-
Gable Roofs
This roofing option features two sides with a raised roof pitch and overhanging awnings. It's a go-to choice for a wide range of projects and is an excellent way to divert rain and sn ow.
-
Single-Slope Roofs
Also known as a mono-slope roof, this type of roofing features a single surface and is ideal for agricultural projects and lean-to additions.
-
Gambrel Roofs
This is your quintessential barn roof. It features four roof faces and is a solid choice for any farming application.
-
Monitor Roofs
A monitor roof features a raised center section that offers additional square footage and is often outfitted with vents or windows.
These components are typically used around windows, doors, corners, and along the roofline to seal joints and edges of your structure.
Add roll-up garage doors of different sizes, walk-in doors, and windows for light and airflow.
You can add insulation to your structure to reduce moisture and regulate interior temperatures.
Tack on gutters and downspouts to help your structure shed and divert rain.
Engineering and Permitting for Clear Span Metal Building Packages
ProSpan Steel Buildings includes the following with our red iron metal building packages:
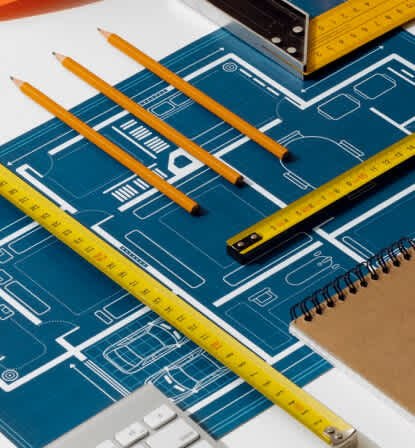
Stamped Structural and Foundation Drawings
You’ll receive the engineering drawings of your structure, which can help with permitting and contractors.

Guidance on Grading and Site Preparation
We’ll guide you through the site preparation and permitting process to help ensure everything goes smoothly from beginning to installation.
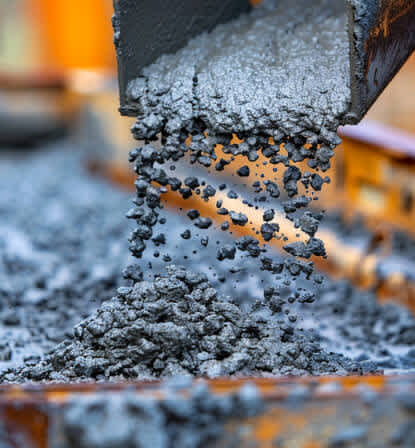
Coordination With Contractors
We’ll coordinate with your chosen foundation and installation contractors to stay updated on the construction timeline.

Permit-Ready Packages
We offer permit-ready red iron buildings that eliminate much of the guesswork associated with permitting and zoning.

Need Help Choosing a Package?We’re Just a Call Away.
Red Iron Metal Building Package Specifications
When investing in a red iron steel building, it’s important to understand the structural specifications that make these buildings durable, versatile, and customizable. Some of the key specifications include:
- Roof Styles
We offer both gable and single-slope roof styles as standard, with additional options such as monitor and offset ridge available for specialty applications like agricultural, aviation, or retail buildings.
- Clear Span Widths
Our buildings can be engineered for clear spans up to 225 feet, depending on the specific use and location. Most common widths range from 30 to 100 feet.
- Eave Heights
Standard eave heights range from 10 feet to 30+ feet, but we can accommodate custom heights as needed for mezzanines, equipment clearance, or vertical storage.
- Bay Spacing
Typical bay spacing is 20 to 25 feet, but we can adjust based on structural loading, door placement, or functional needs of the project.
- Roof Pitches
Our standard roof pitches are 2:12 and 4:12, but we can accommodate custom pitches (including 1:12, 3:12, 6:12, or steeper) when aesthetics, snow load, or architectural requirements call for it.
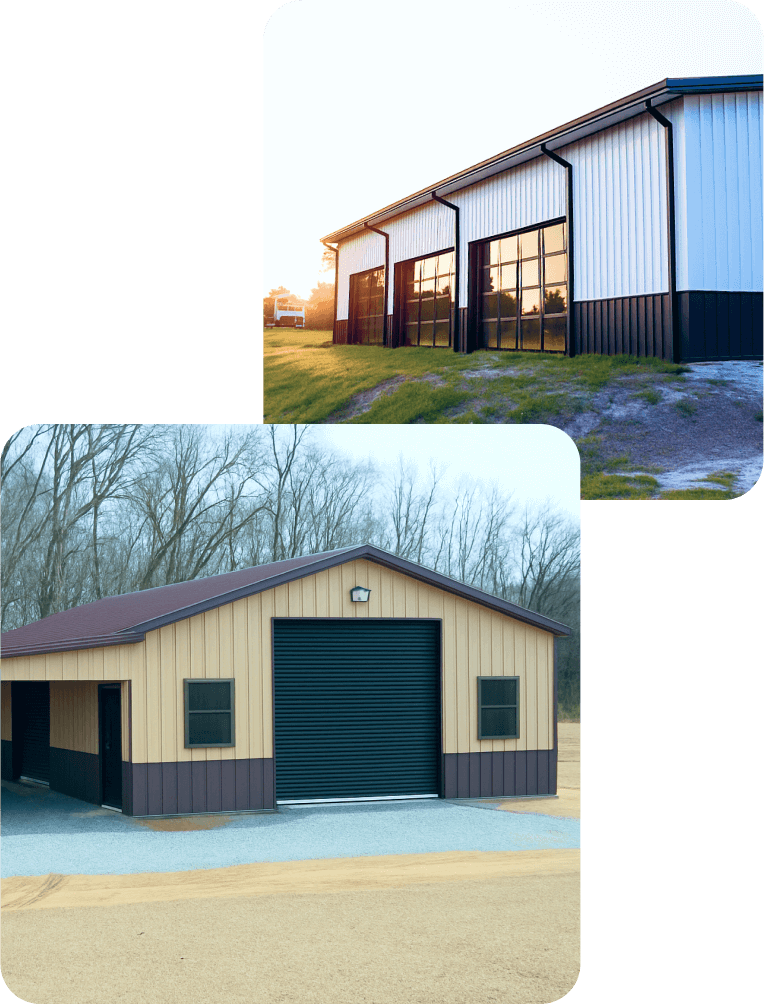
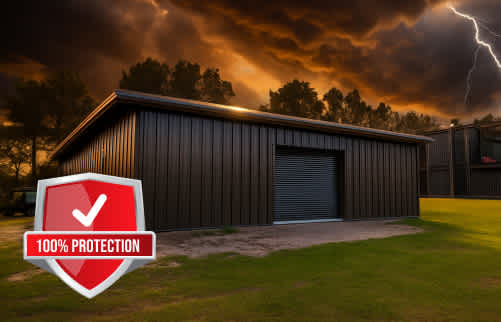
Weather-Ready Red Iron Buildings for Every Region
A ProSpan metal building is designed to withstand the average wind and snow loads in your region. They can be certified for wind gusts of up to 180 mph and snow loads of up to 90 pounds per square foot (psf). This gives them the strength to thrive in extreme climates, from storm-prone regions like Florida to snowy environments in the northern US.
Red Iron Building Package Prices and What Affects Them
Red iron building package prices typically start around $25,000–$30,000 for a basic 30'x40'x12' clear span shell. However, final pricing depends on several key factors, including building size, load requirements, and customizations.
Factors That Influence Red Iron Building Costs:
Building Size
Larger buildings require more materials and labor.
Design & Load
Roof style and regional wind/snow loads affect engineering needs.
Foundation Type
Concrete slab or pier foundations impact site costs.
Insulation & Accessories
Added insulation, doors, and windows increase price.
Finish Options
Color and trim upgrades can add to the total cost.
Site Preparation Guide: Delivery Only vs. Full Installation
Proper site preparation is essential for the long-term strength and performance of your red iron building. Use the checklists below to ensure you’re ready whether you choose Delivery Only or Full Installation.
- Accessible site: Clear, stable path for truck/trailer access, including turning space and adequate overhead clearance.
- Staging area: Flat, dry, and open space for unloading and storing building components.
- Personnel/equipment: You or your contractor is responsible for having equipment (e.g., forklift or crane) and labor on-site to unload materials unless other arrangements have been made
- Level and compacted pad: CSite must be cleared, level, and properly compacted to prevent settling or misalignment.
- Foundation complete: Foundation must be fully cured and built to spec per the anchor bolt and foundation plans.
- Utilities located: Underground utilities should be marked and accessible for reference during install.
- Unobstructed access: Ensure delivery trucks and installation crews have clear access to the site with adequate space to work.
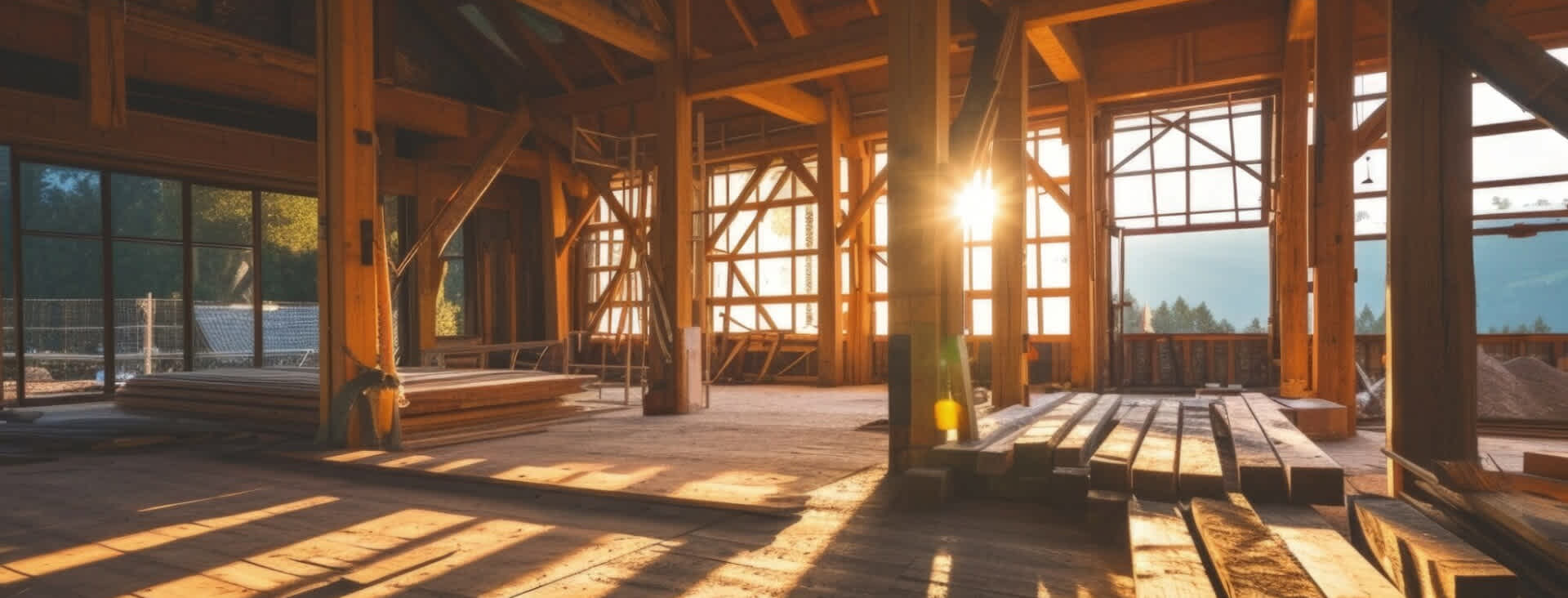
Full Foundation Services for Florida Builds
At ProSpan Steel, we offer full foundation installation services throughout the state of Florida. Our experienced team manages every step of the process, including site excavation, precise forming, reinforcement installation, and concrete placement. All work is performed strictly according to engineered plans and local building codes, ensuring a durable and code-compliant foundation tailored to your red iron building.
For projects outside of Florida, we work closely with your local contractors to ensure smooth coordination and execution of the foundation phase. Our team provides all required foundation materials along with detailed engineered specifications to support a seamless build—helping your project stay on schedule and within budget.
High-Quality Red Iron Structures by ProSpan Steel
Whether you’re tackling a small-scale residential metal garage or starting your new business with an extensive commercial structure, ProSpan Steel is proud to be your first choice for high-quality infrastructure.
Our buildings are constructed with premium steel, engineered for your specific climate, and designed to handle any application under the sun. They're also backed by industry-leading warranties and made affordable with flexible financing options
Want to know more? Call us at (386) 247-0255 for a full tour of our design process. We’ll provide you with a FREE quote and show you how our structures can put in the work for you.
Primary/secondary framing, roof & wall panels, trim/flashing, fasteners, bracing, and pre-welded clips. You also get structural and foundation plans stamped for your project.
Standard wall/roof panels are 26-gauge with a durable baked-enamel finish.
Yes—gutters and downspouts are standard on our packages.
We don’t supply ventilation packages.
Two systems: reinforced fiberglass blanket (R-10 to R-25) and banded systems for higher R-values (R-30+).
Yes. We offer 20+ premium colors for walls, trim, and roof.
Gable and single-slope are standard; monitor/offset ridge are available. Standard pitches are 2:12 and 4:12, with custom options on request.
Clear spans up to 225' depending on loads and location. Eave heights typically 10'–30'+, with custom heights available.
Yes—PEMB packages ship across the continental U.S. We coordinate logistics through trusted manufacturing and freight partners.
For customers in the Southeastern U.S. including Florida, Georgia, Alabama, South Carolina, and North Carolina, we offer full-service building erection.
Lead times generally range from 8 to 20 weeks, depending on the size and complexity of your building design.
Absolutely! Private individuals can finance their ProSpan Steel building through GreenSky, with up to $100,000 available, quick approvals, and flexible terms.
