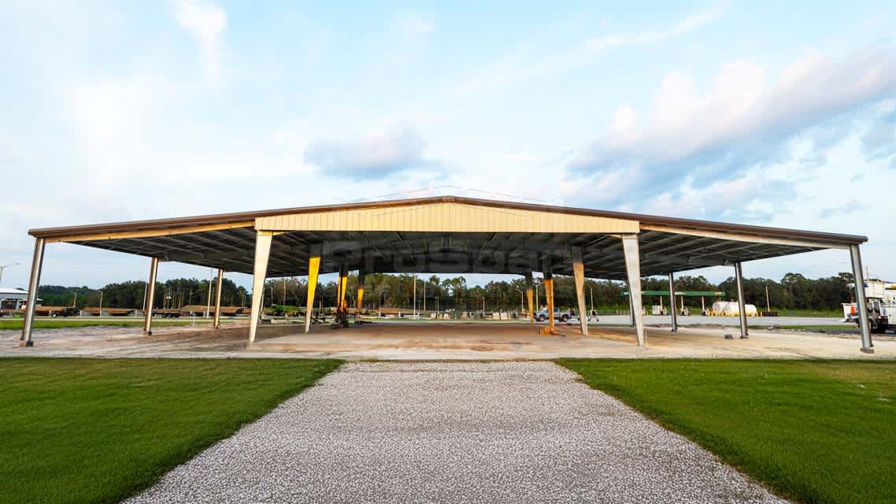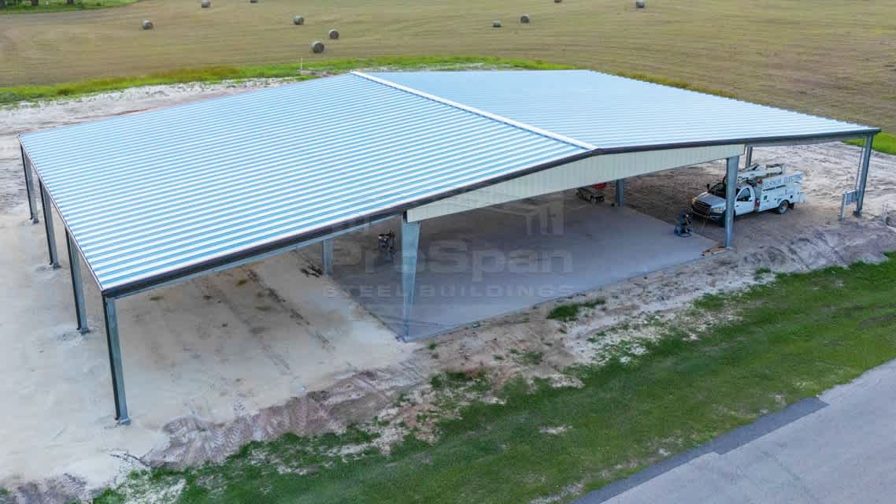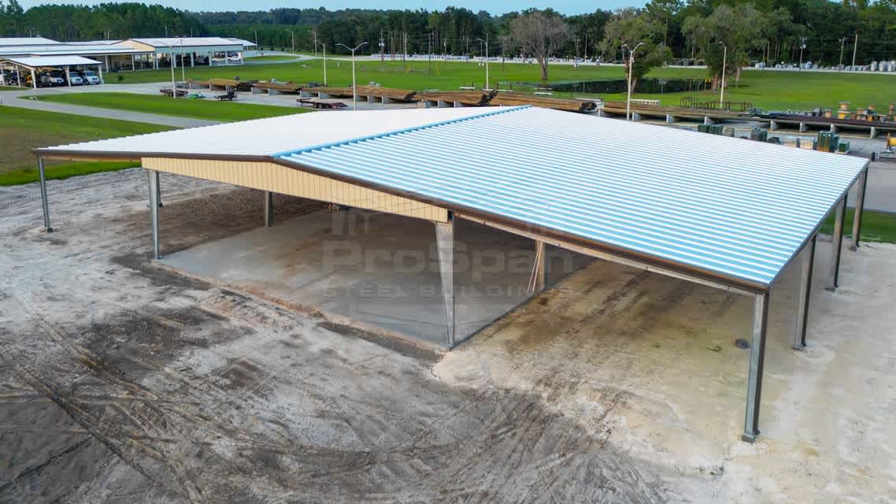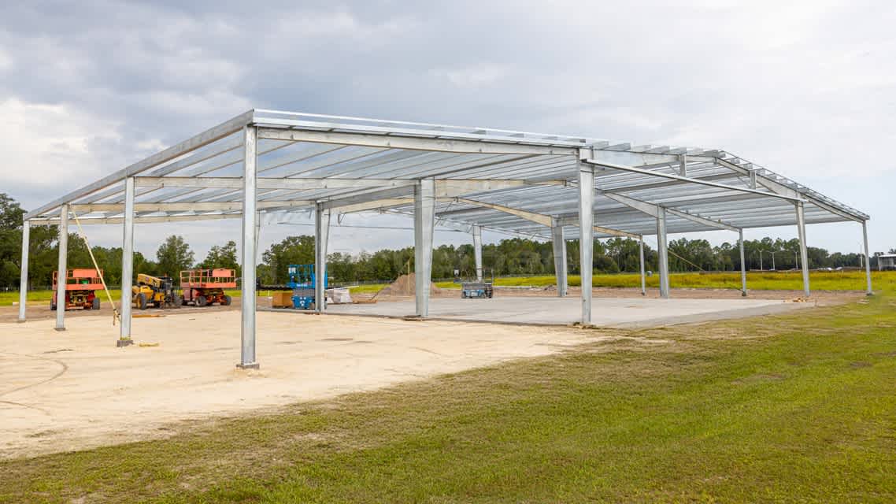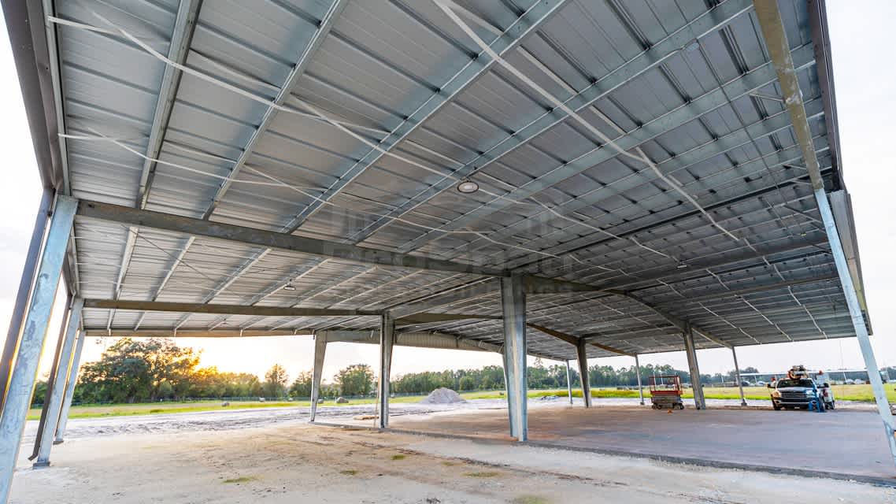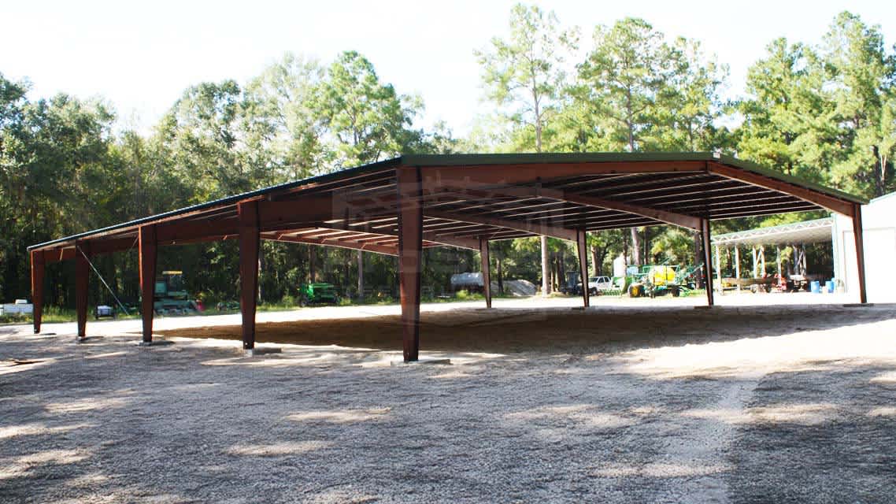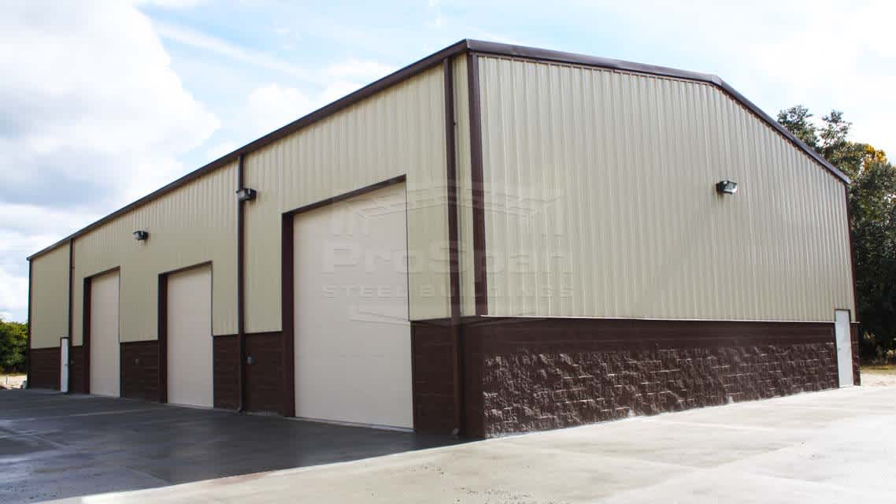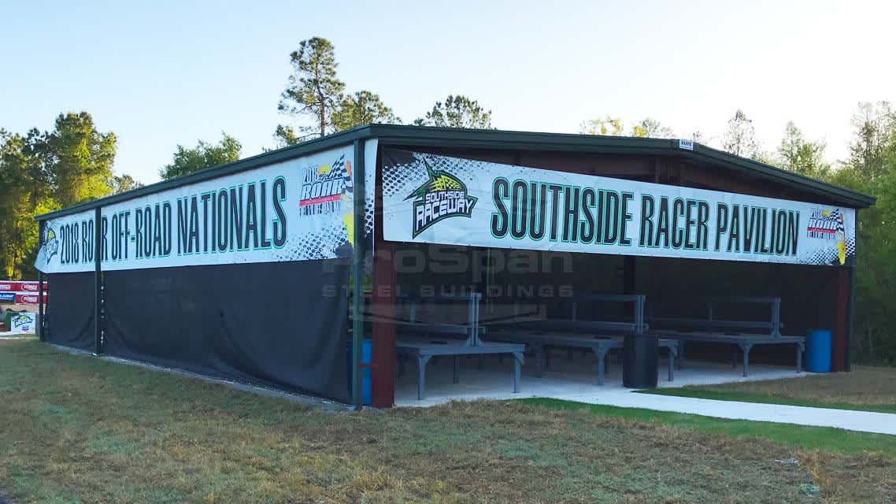Looking for a commercial steel building with maximum workspace and flexibility? This 128′x75′ pre-engineered structure features a 60′x75′ main gabled bay with 18′ eave height, providing high interior clearance. Two 34′x75′ lean-tos on either side expand usable space, with low-side heights of 15′2″ for additional coverage.
The roof system includes a 1:12 low-slope gabled roof on the main building and lean-to roofs, all constructed with 24-gauge, 24″ Galvalume standing-seam panels. Gable end panels drop 2' from the eave, allowing 16' bucket-truck clearance while maintaining protection from the elements.
Built with hot-dipped galvanized structural steel main frames and galvanized secondary framing (purlins and girts), this red-iron clear-span structure is designed for commercial durability. The layout offers a large open central bay with attached lean-tos, ideal for equipment storage, vehicle maintenance, or multi-purpose commercial operations.
Main Building Dimensions:
- Overall dimension: 128 ft (wide) × 75 ft (long)
- Main building: 60 ft (wide) × 75 ft (long)
- Main eave height: 18 ft (provides high interior clearance along the main gable)
Lean-to Dimensions:
- (2) lean-tos: 34 ft (wide) × 75 ft (long)
- Lean-to low side height: 15'2"
Roof Specifications:
- Roof style: Gabled roof (main) with two lean-to roofs
- Roof pitch: 1:12 (low slope)
- Roof material: 24-gauge, 24" Galvalume standing-seam roof panels
Gable & Endwall:
- Gable end panels: Panels on the gable ends drop 2 ft from the eave
Clearance/Working Height:
- Bucket truck clearance at main bay: 16 ft (achieved by gable panels set 2 ft below the 18 ft eave).
Frame & Secondary Framing:
- Main frames: Hot-dipped galvanized structural steel main frames
- Secondary framing: Galvanized secondary framing (purlins/girts)
Structural Features:
- Construction type: Red-iron/pre-engineered commercial steel structure with clear main bay.
- Configuration: Main gabled clear span (60' width) with two attached lean-tos to each side (34' each).
- Clear Span Widths
- Eave Heights
- Roof Pitches
- Bay Spacing
- Roll-up Doors
- Windows
- Insulation
- Framed Openings
- Color & Finish
- Color Screws
- Gutter Systems
- Extra Features: Lean-to Additions, Cupolas, Skylights, and More

