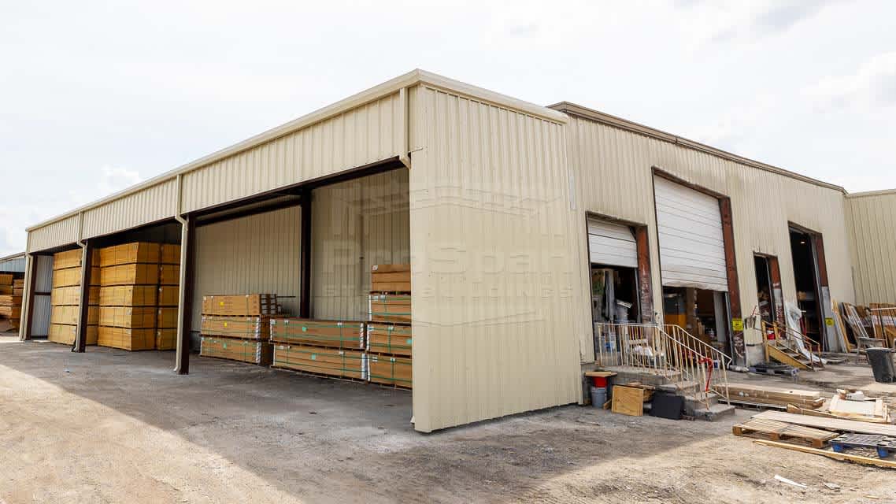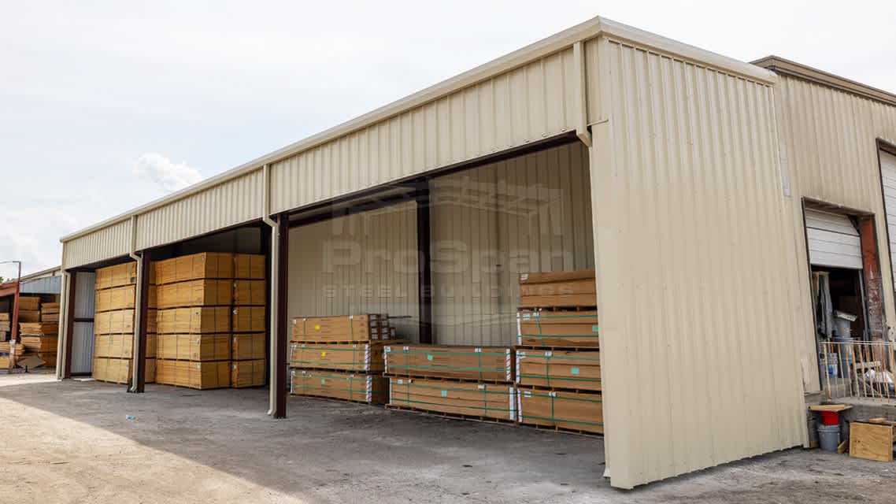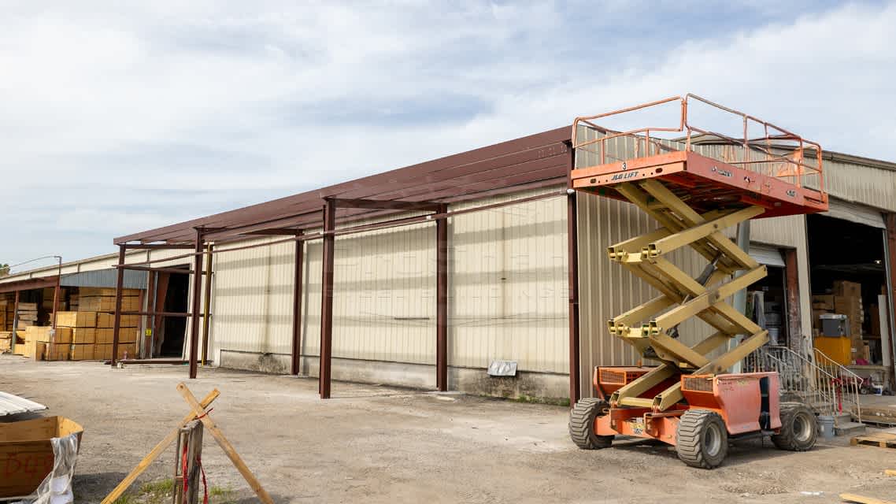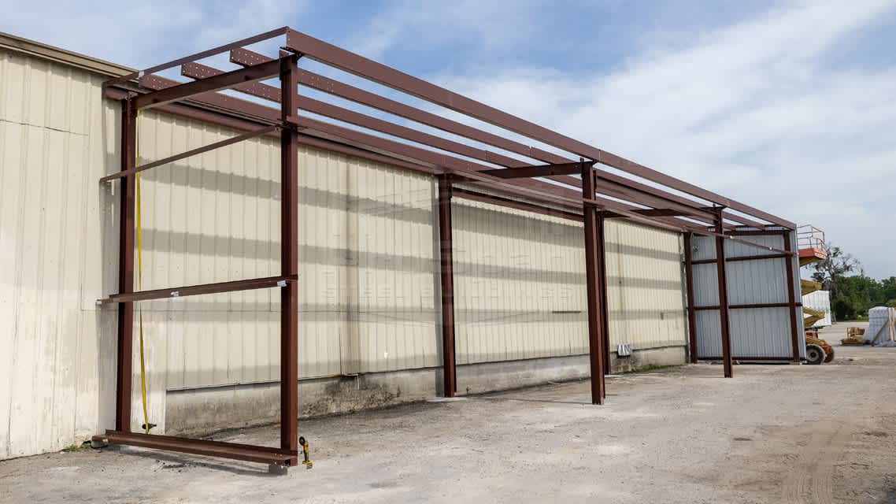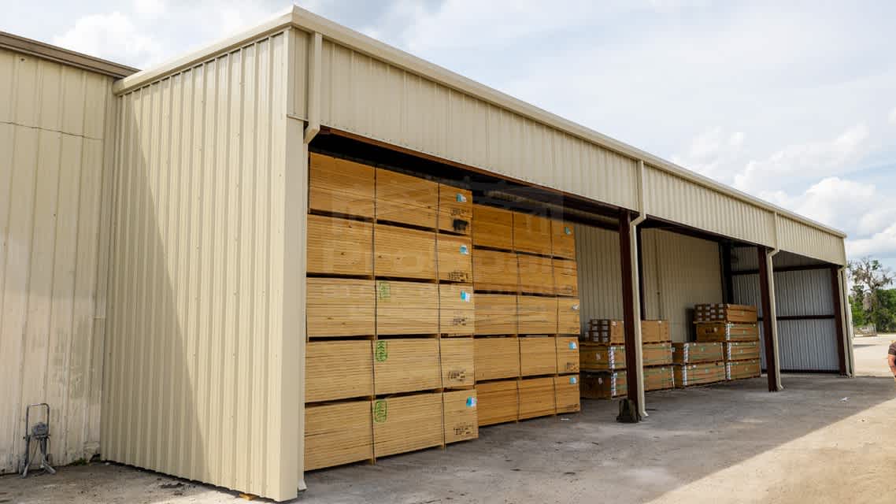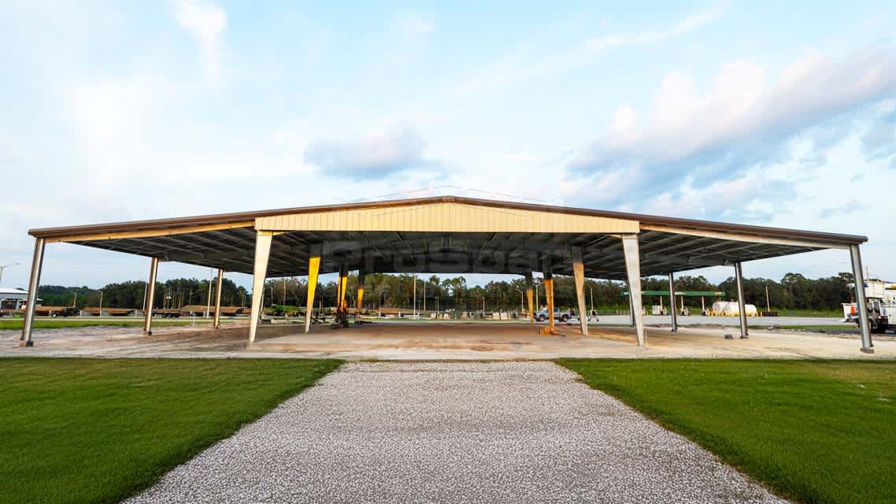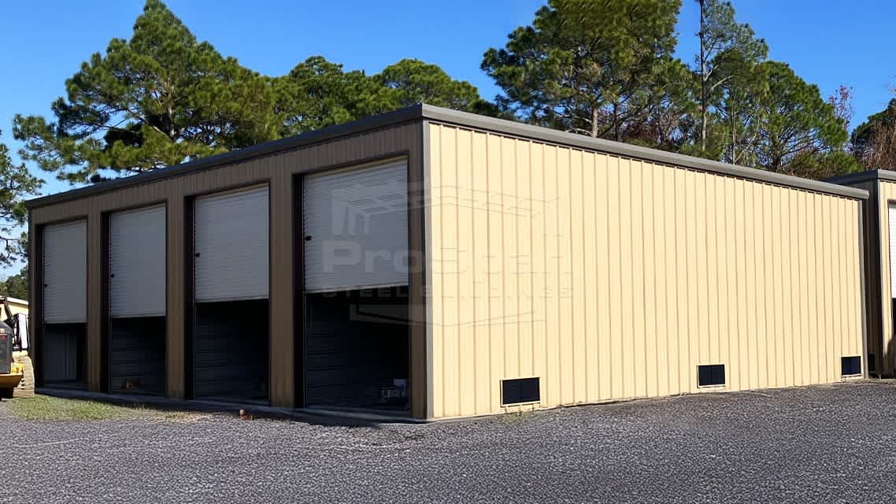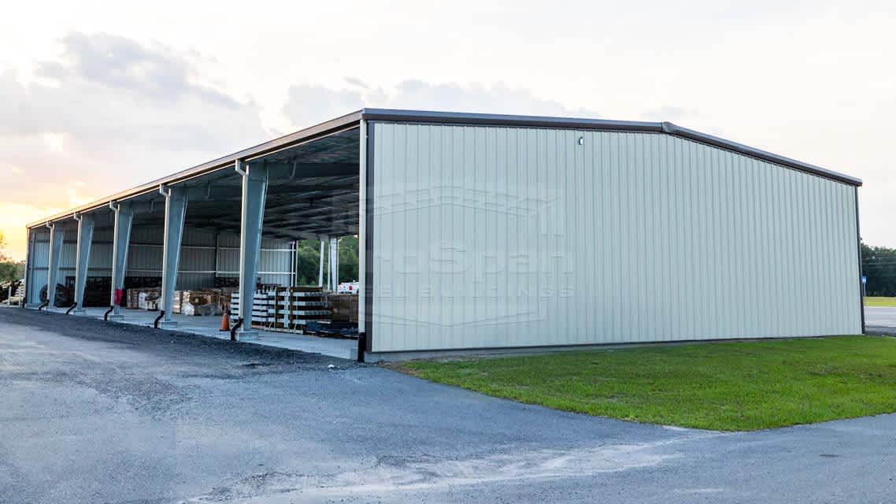This 15x84 warehouse addition is built to expand your operation, not complicate it. We used a heavy-duty red iron frame and topped it with a single-slope Galvalume PBR roof at a 1:12 pitch. You get serious clearance- 19 ft. on the high side, 17’9” on the low- so forklifts, pallet racks, and tall equipment fit without a fuss.
It doesn’t just sit next to your building- it ties in. We mounted it on concrete piers and flashed the high eave directly into your existing structure for a seamless, weather-tight connection. Both endwalls are fully-closed with steel panels, and the front sidewall extends four feet down for extra strength and protection from the elements.
Built with 26-gauge Galvalume panels over a red iron frame, this addition is made to handle years of hard use with almost zero upkeep. Use it for storage, machinery, or just more room to work. It's straightforward, no-fuss expansion, ready whenever you need it.
Main Building Dimensions:
- 15'W x 84'L x 19'High Side - 17'9" Low Side
Roof Specifications:
- Roof style: Single-slope (mono-slope) roof
- Roof pitch: 1:12 (low slope)
- Roof panels/finish: PBR (Purlin-Bearing Rib) panels in Galvalume
Wall & Cladding:
- Endwalls: Both endwalls are fully sheeted
- Sidewall paneling: Panels extend down 4 ft on the front sidewall
Attachment with Existing Building:
- Butted addition: Building butts up to an existing warehouse
- Flashing: High eave was flashed into the existing building
Foundation & Support:
- Foundation type: Built on piers
- Clear Span Widths
- Eave Heights
- Roof Pitches
- Bay Spacing
- Roll-up Doors
- Windows
- Insulation
- Framed Openings
- Color & Finish
- Color Screws
- Gutter Systems
- Extra Features: Lean-to Additions, Cupolas, Skylights, and More

