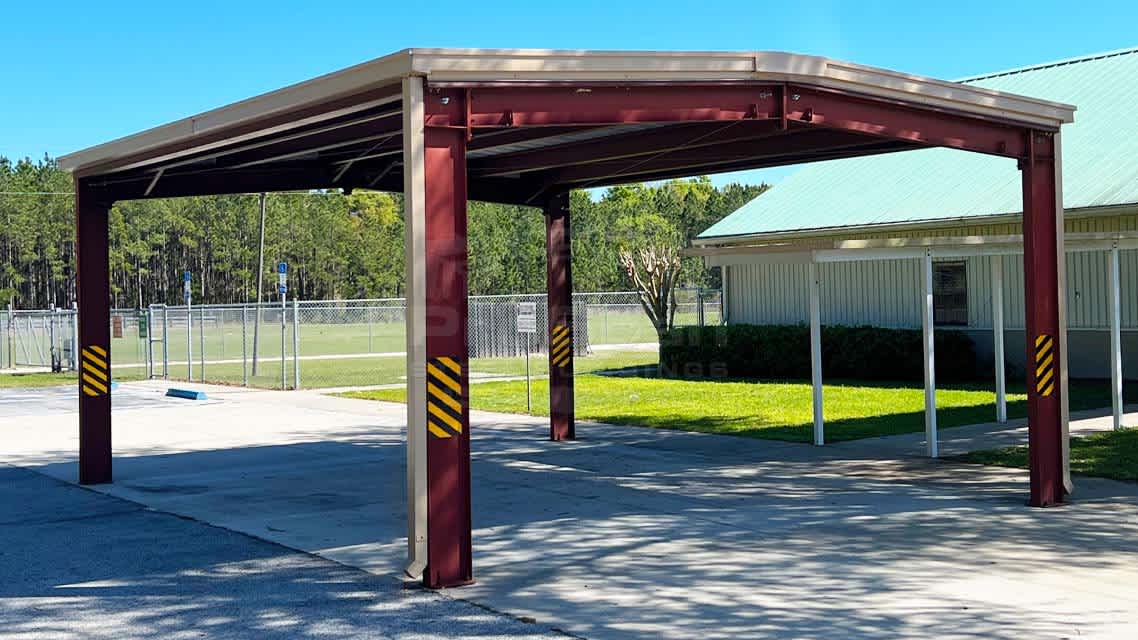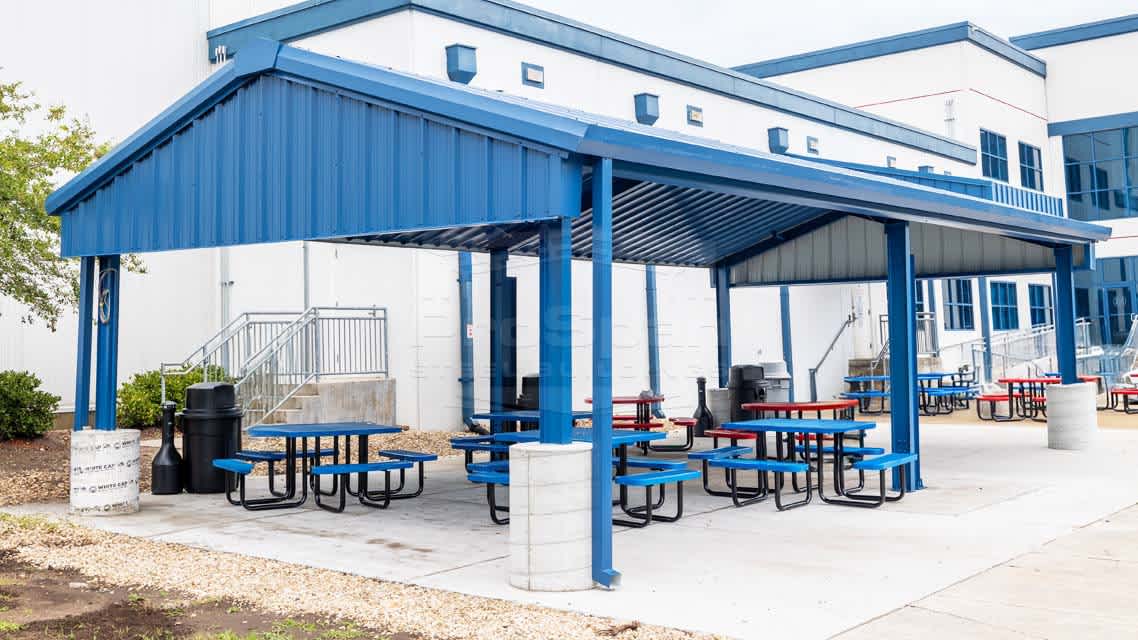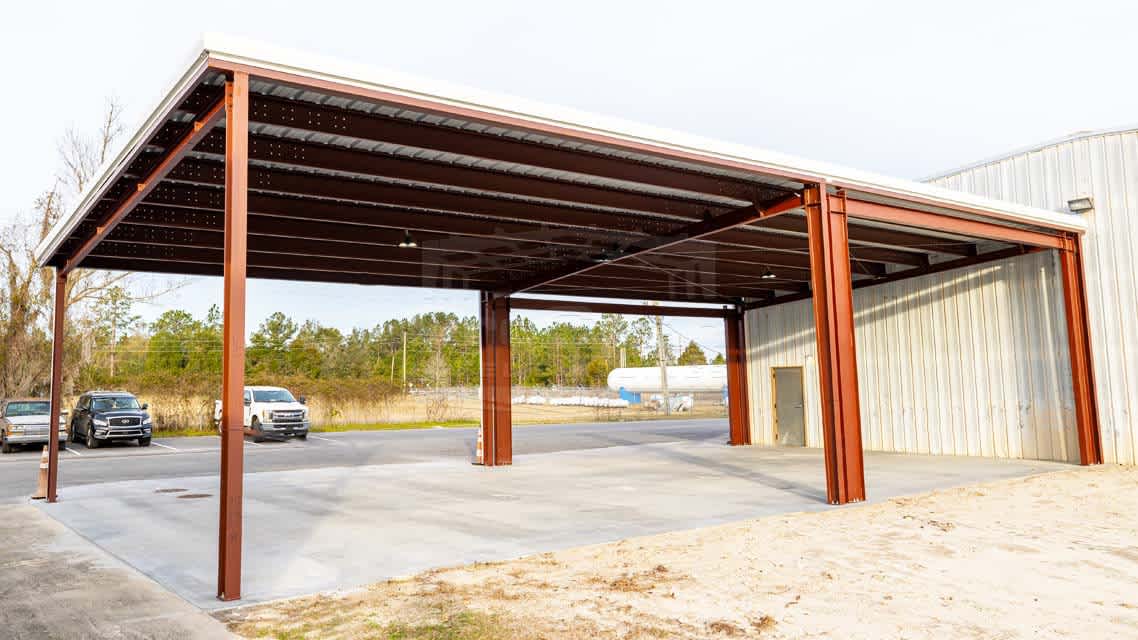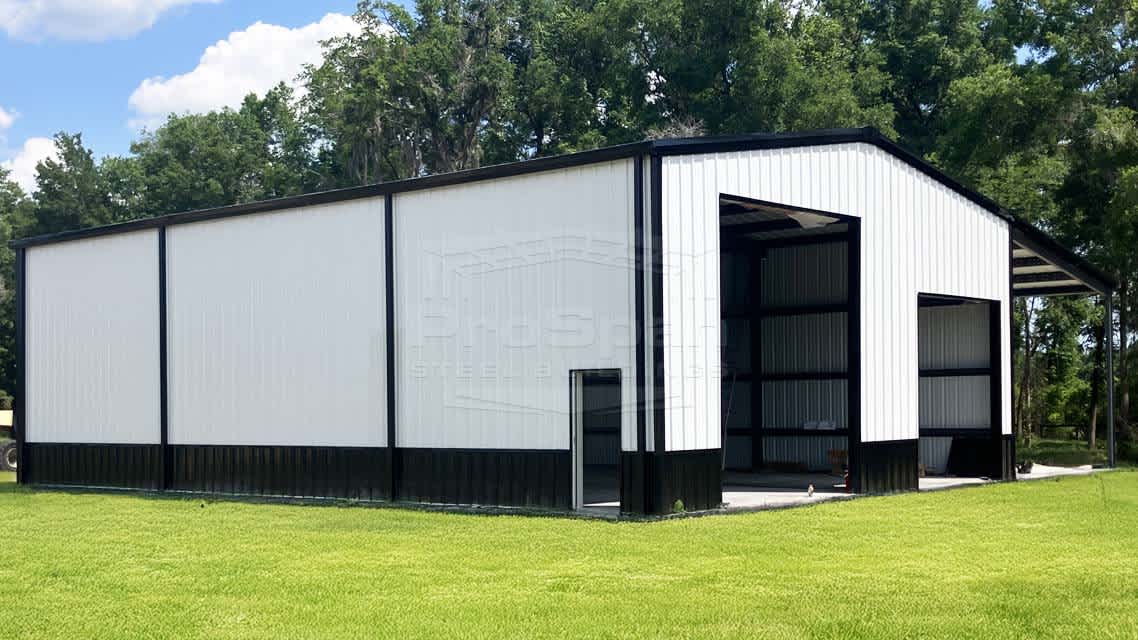Compact, functional, and pre-engineered for long-term performance, this 20×25×11 PEMB red iron steel portico is a smart choice for commercial, agricultural, and municipal facilities. Designed as a roof-only, gable-style structure, it gives you a full 25-foot clear-span bay- offering unrestricted access for vehicles, equipment, or foot traffic.
Built with a heavy-duty red iron frame and a 26-gauge Galvalume PBR roof, it’s matched with trim, gutters, and downspouts to deliver proper drainage and weather protection in demanding climates. The two expandable endwalls allow for future enclosure or design adaptations, ensuring the structure grows with your facility’s needs.
Whether serving as a shaded drop-off point, an equipment cover, or a covered loading zone, this building combines durability, adaptability, strength, and minimal upkeep. It’s a straightforward solution for public use buildings that need reliable protection without compromising flexibility.
Main Building Dimensions:
- Size: 20 ft wide × 25 ft long × 11 ft high
- Design: Clear span PEMB steel building (roof only)
- Structure: Roof-only portico / drive-through design
Roof Configuration:
- Style: Gabled roof
- Material: PBR (Profiled Board Rib) Galvalume steel panels
- Gauge: 26-gauge steel
- Additional Features: Gutters and downspouts included
Bay Configuration:
- Number of Bays: 1 main bay, 25 ft wide
- Expandable Endwalls: 2
Exterior Finish:
- Color: Red iron frame
- Trim: Matching red with galvanized components
Design Features:
- Open design for versatility: can be used for parking, storage, or shade
- No enclosed walls: roof-only structure
- Clear Span Widths
- Eave Heights
- Roof Pitches
- Bay Spacing
- Roll-up Doors
- Windows
- Insulation
- Framed Openings
- Color & Finish
- Color Screws
- Gutter Systems
- Extra Features: Lean-to Additions, Cupolas, Skylights, and More




