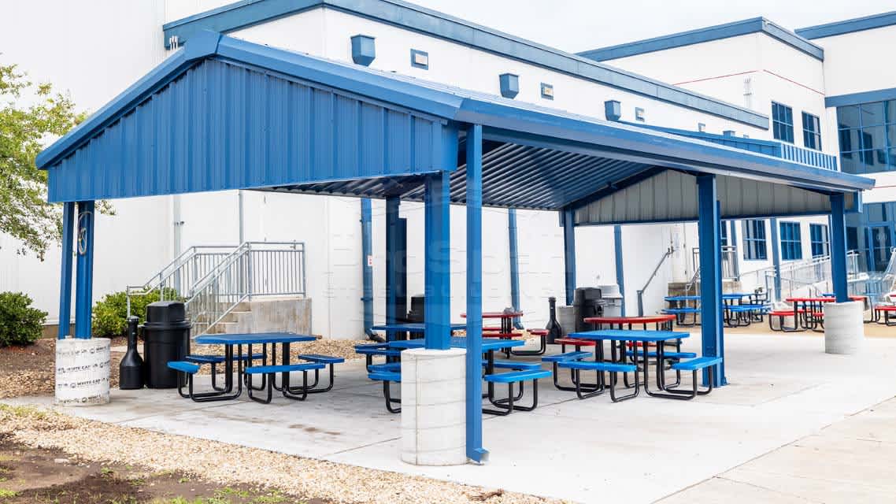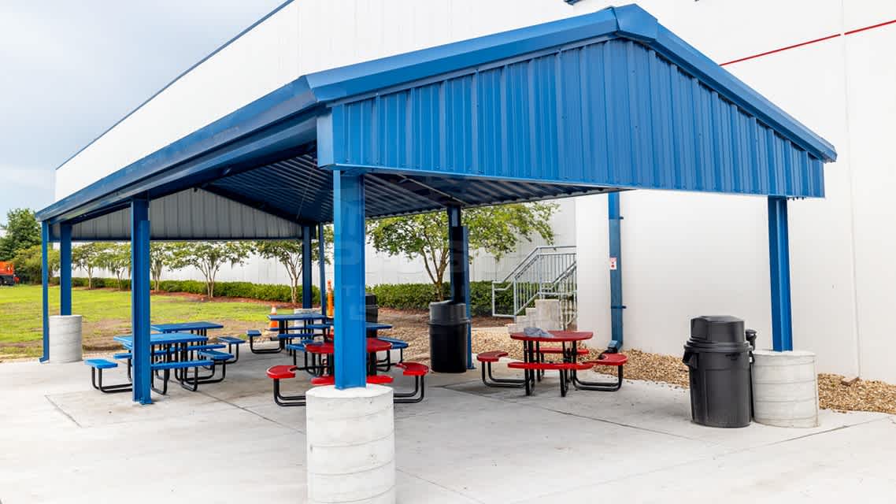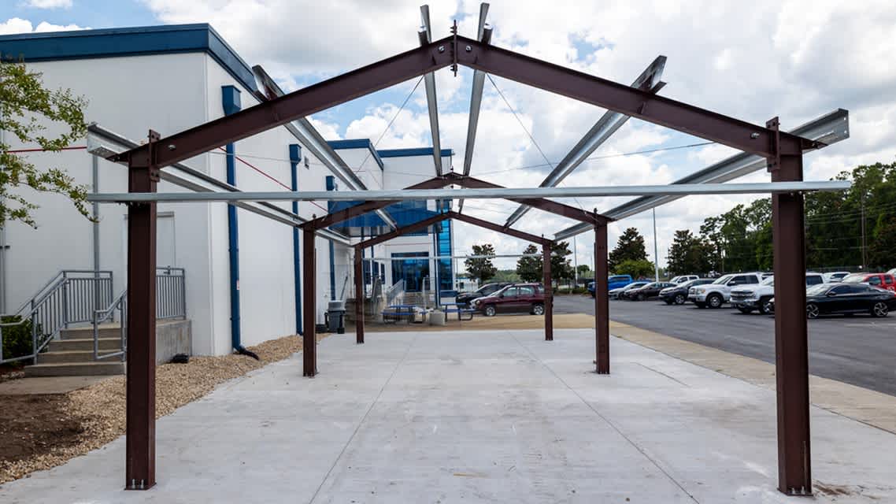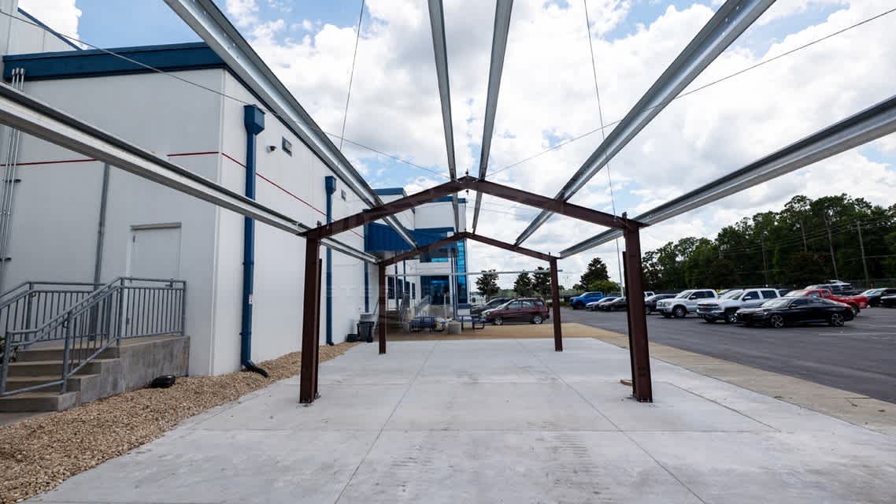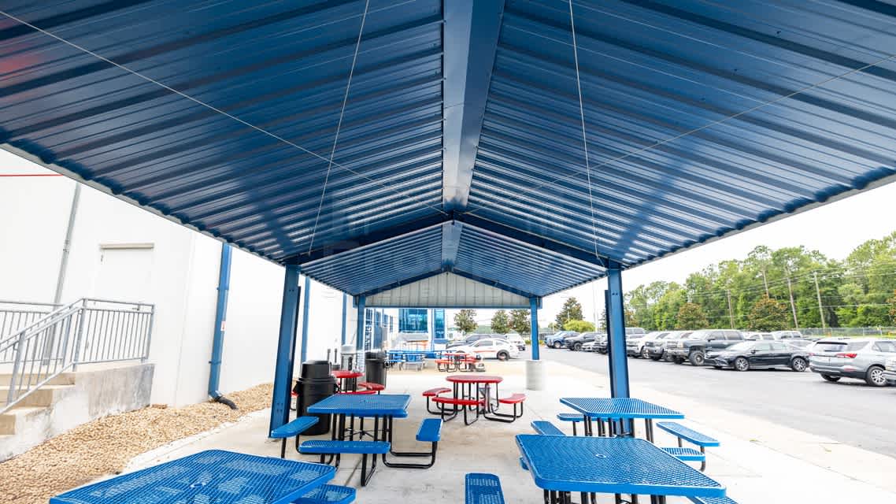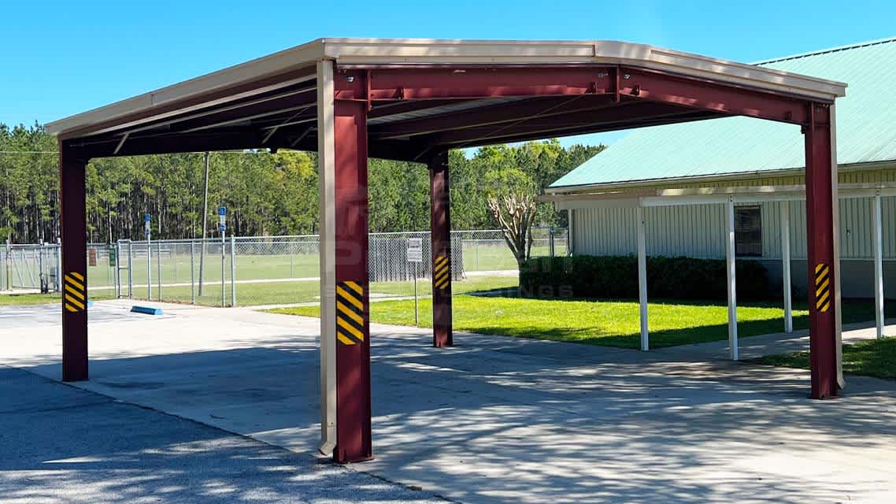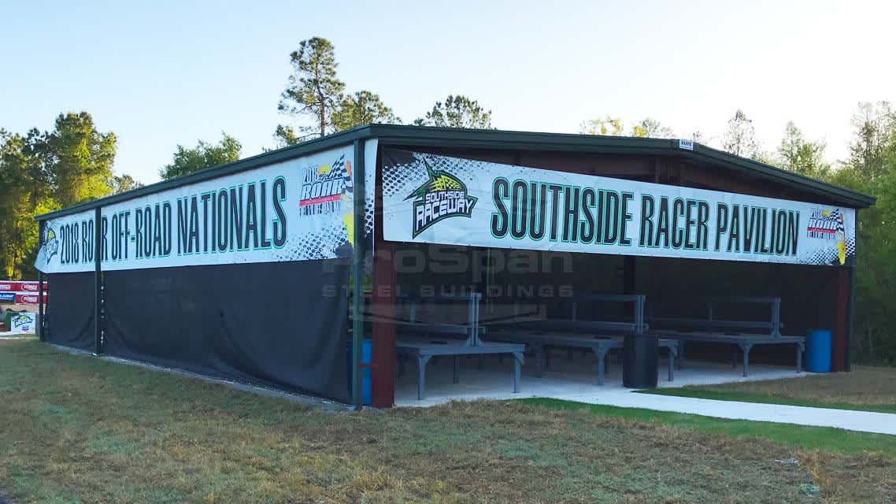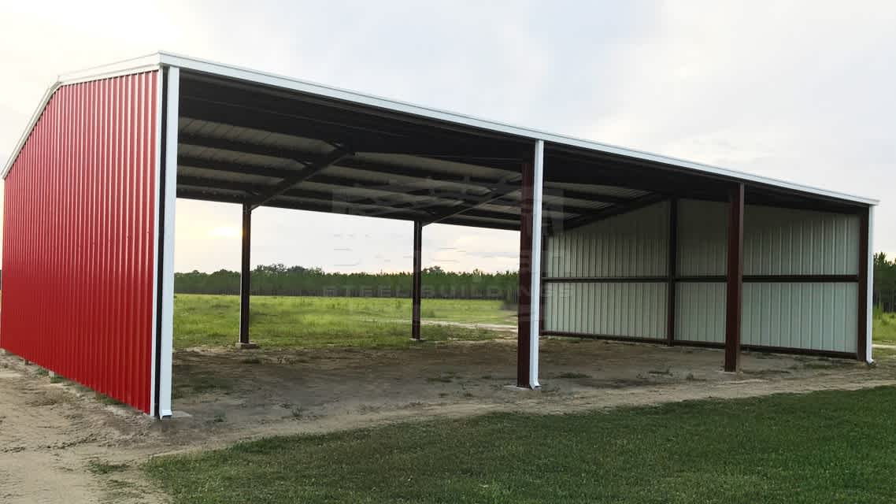Need a covered pavilion for breaks and outdoor gatherings? This 20x40x10 structure has a gabled roof with a 4:12 pitch and 26-gauge PBR Galvalume panels in Regal Blue, engineered for durability and long-term weather resistance. The roof pitch balances runoff and overhead clearance for a sheltered outdoor setting.
Gable ends are sheeted down to cover the roofline for a finished exterior, while open sides provide full ventilation and easy access from all directions. Interior ceiling liner panels are installed throughout in matching Regal Blue to deliver a consistent finish under the roof.
Red iron framing with cable bracing provides structural stability for roof loads and lateral forces. Configured as a lunch break pavilion, the open-sided design allows unimpeded access, continuous airflow, protected shelter for seating, equipment, or staging, and a durable exterior finish.
Main Building Dimensions:
- 20 ft wide × 40 ft long × 10 ft high
Roof System:
- Gabled roof with 4:12 pitch
- 26-gauge PBR Galvalume panels in Regal Blue finish
- Engineered for durability and long-term weather resistance
Wall System:
- Gable ends sheeted down to cover the roofline for a finished look
- Open sides provide full ventilation and easy access
Interior System & Components:
- Full ceiling liner panels installed in matching Regal Blue color
- Red iron framing with cable bracing for structural stability
- Clear Span Widths
- Eave Heights
- Roof Pitches
- Bay Spacing
- Roll-up Doors
- Windows
- Insulation
- Framed Openings
- Color & Finish
- Color Screws
- Gutter Systems
- Extra Features: Lean-to Additions, Cupolas, Skylights, and More

