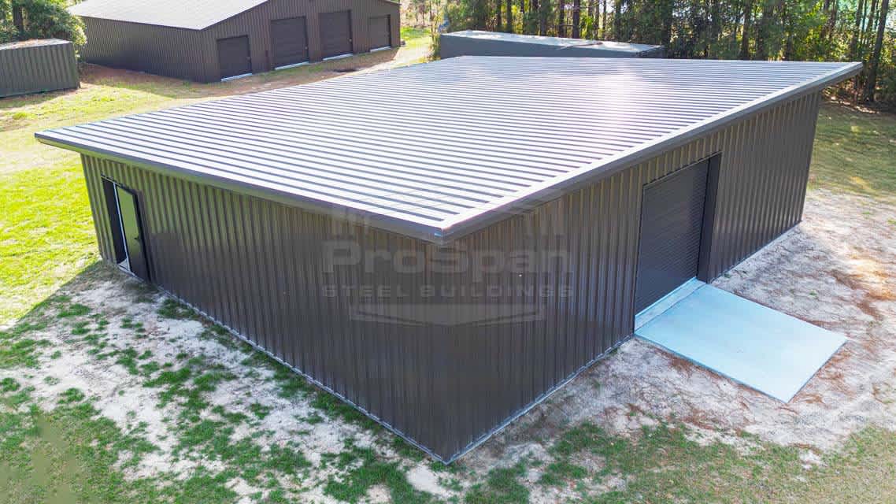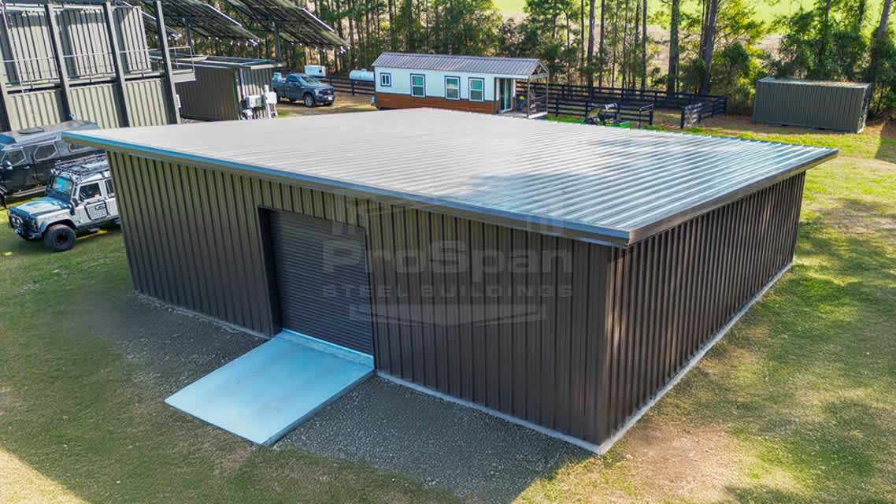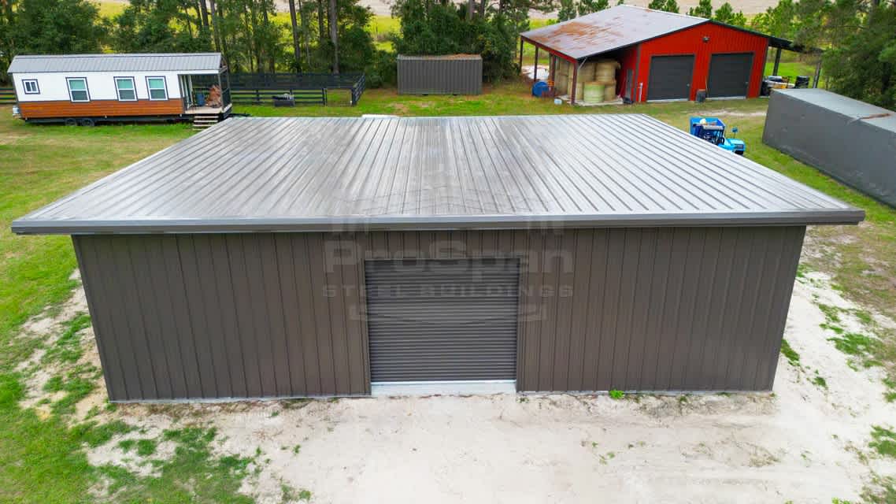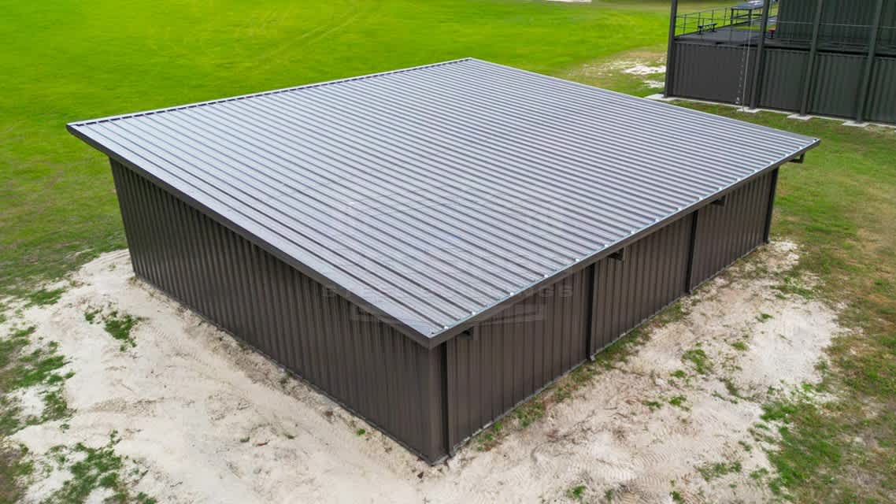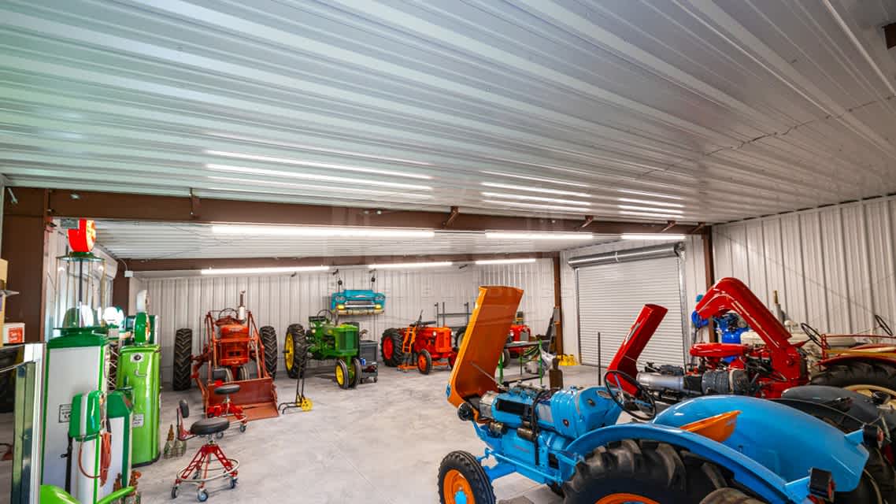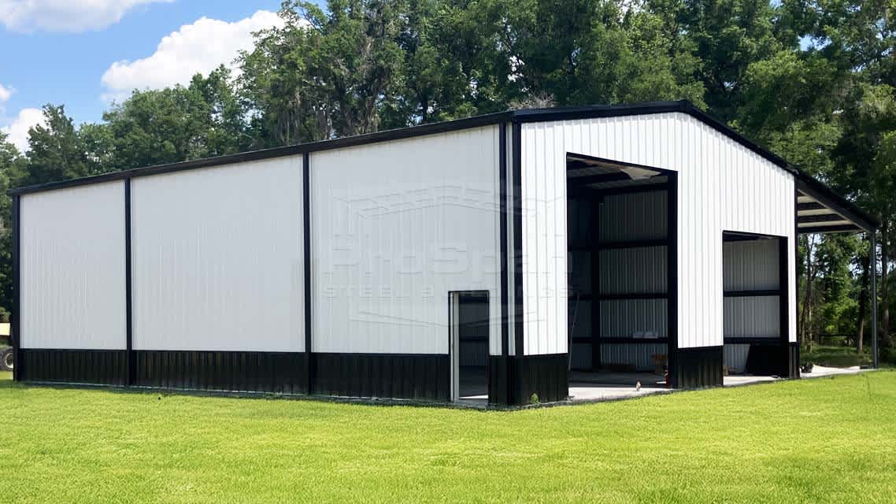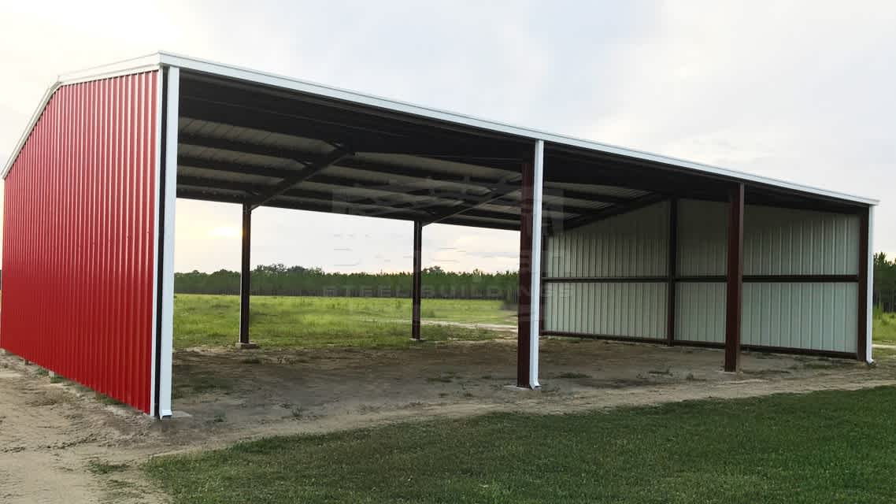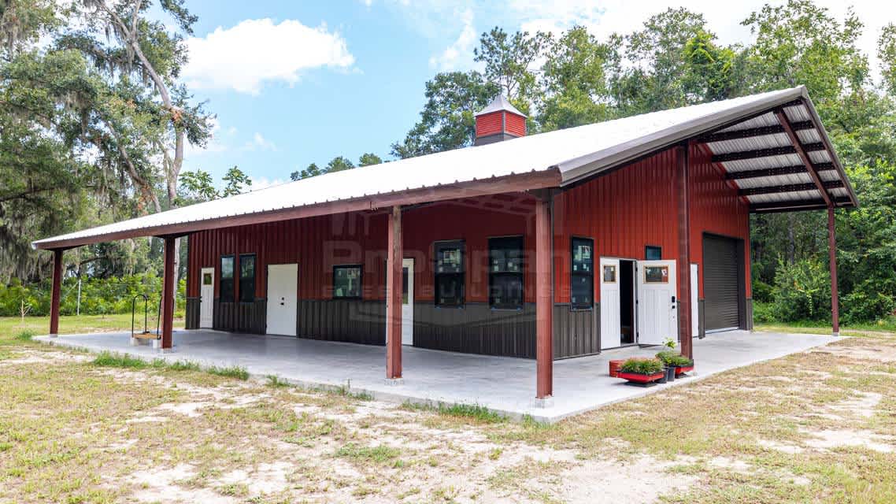This 40x45 metal barn is built for work. Its red iron frame and single-slope Burnished Slate PBR roof- pitched at 1:12 gives it a clean, modern look that sheds water without a second thought. With a 13.33'' tall side and a 10'' low side, you get the clearance you need for tractors, hay, or workshop gear.
We didn't cut corners. The framing is red iron. The siding and roof are 26-gauge steel. 2' overhangs wrapped in soffit panels boost airflow and keep rain off the walls. And inside? It's fully lined walls and ceiling, so it's not just tougher; it's tighter. Ready for insulation if you need it.
Access is straightforward: a 10x10 roll-up door (on the sidewall)handles equipment, and a 3x7 walk door (on the endwall) lets people in dry. Use it for storage, as a shop, or a multi-use ag building. This barn works hard, looks professional, and won't let you down.
Main Building Dimensions:
- 40 ft wide × 45 ft long × 13.33 ft High side (single-slope high eave); low side 10 ft
Roof Specifications:
- Roof style: Single-slope roof (mono-slope)
- Roof pitch: 1:12 (low slope)
- Roof panels/finish: PBR (Purlin-Bearing Rib) panels in Burnished Slate
Door Configuration:
- (1) 10×10 roll-up door on the sidewall
- (1) 3×7 walk-in door on the endwall
Overhangs & Soffit:
- 2' with soffit panels
Interior Finishes:
- Interior fully lined with wall and ceiling panels
- Clear Span Widths
- Eave Heights
- Roof Pitches
- Bay Spacing
- Roll-up Doors
- Windows
- Insulation
- Framed Openings
- Color & Finish
- Color Screws
- Gutter Systems
- Extra Features: Lean-to Additions, Cupolas, Skylights, and More

