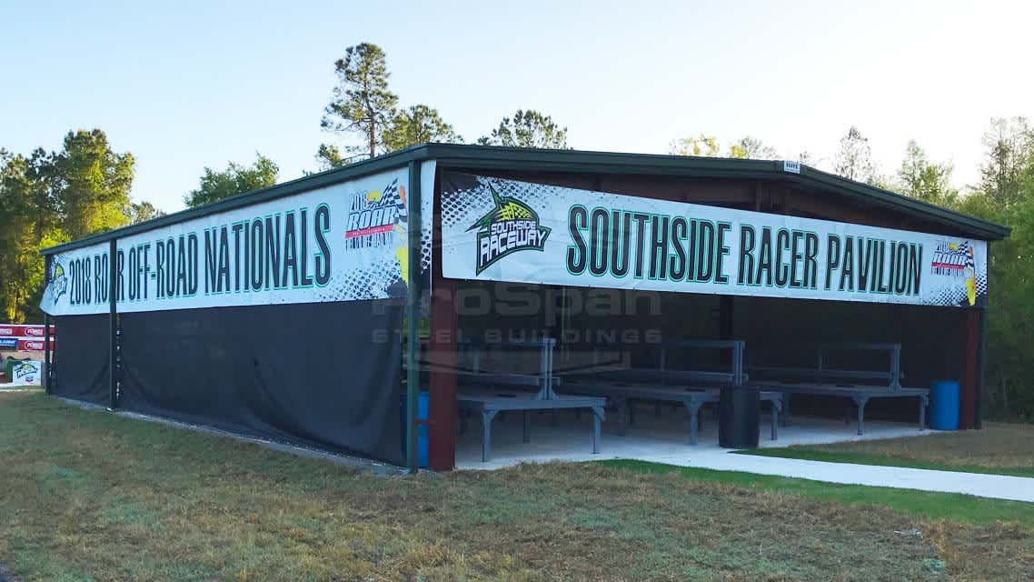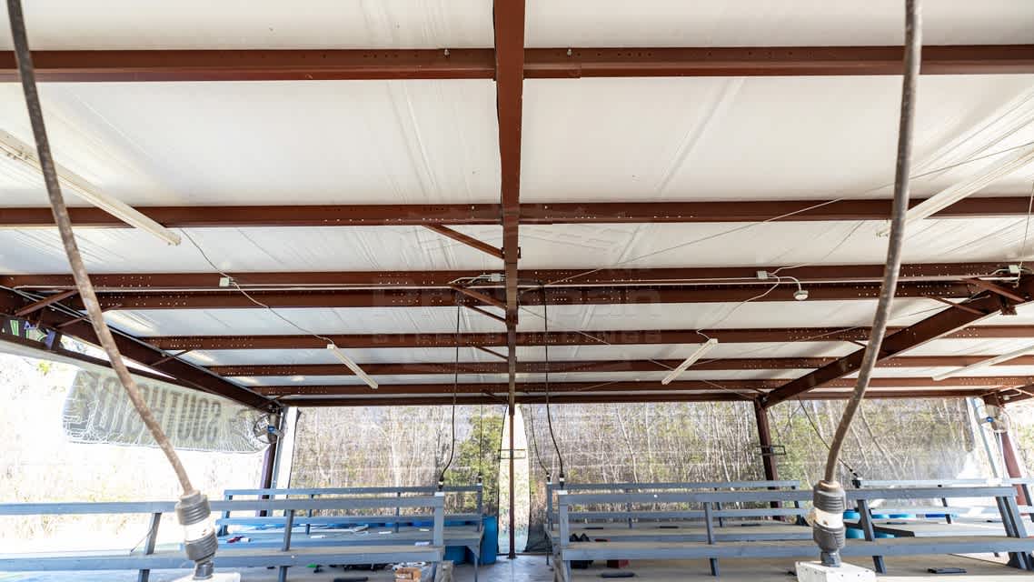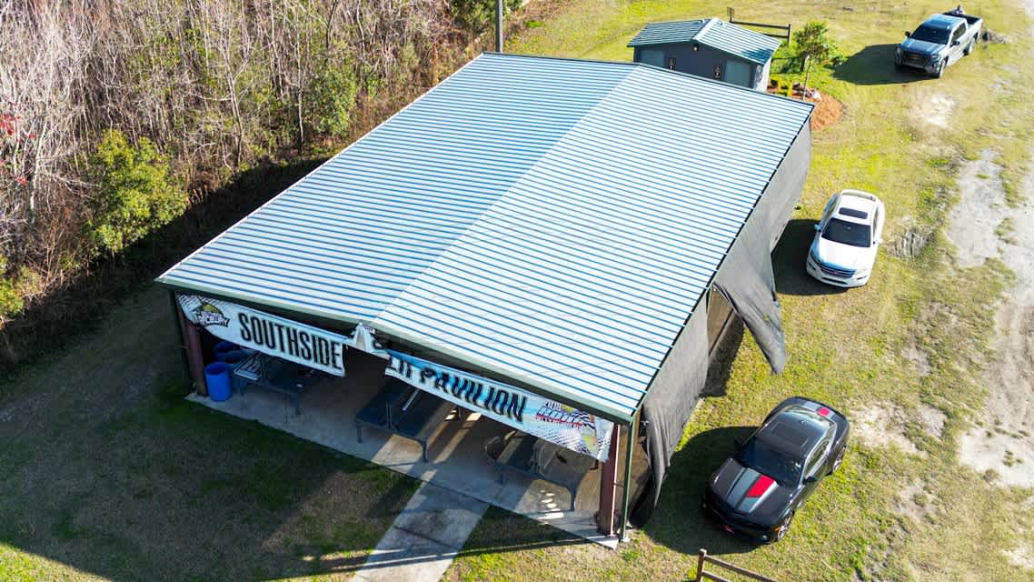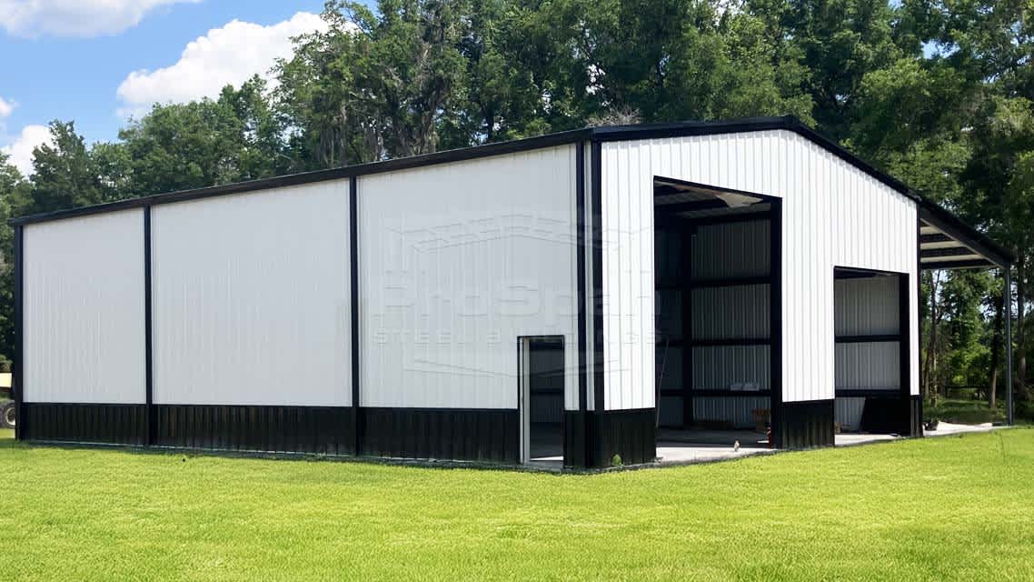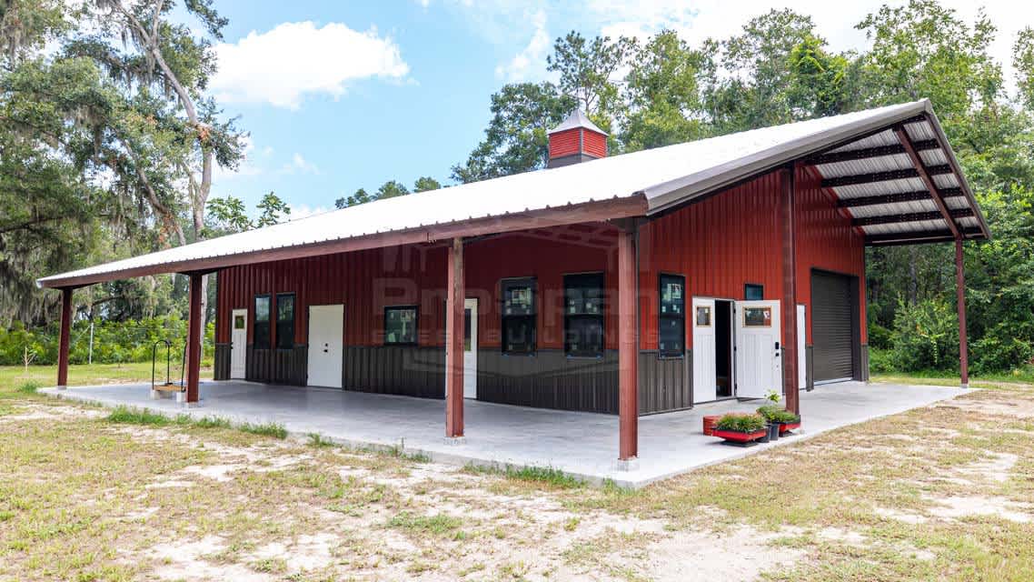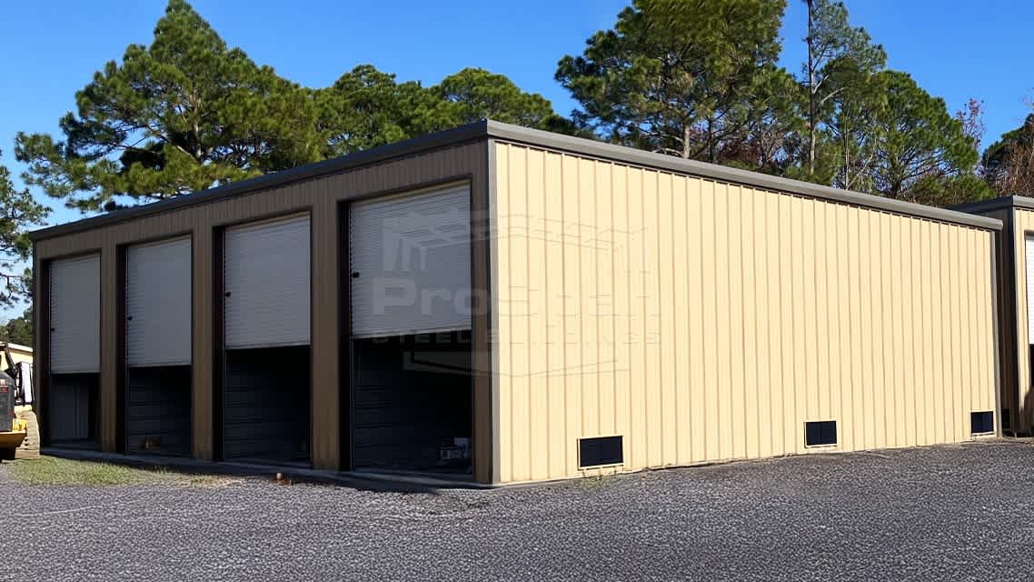Built for recreational and community use, this 40x60x12 red iron steel building delivers reliable outdoor coverage that’s built to last. Designed to be a shade structure for the RC Track participants at the Columbia County Southside Rec Park, it’s engineered as a roof-only design with no enclosed walls- offering open-air functionality while still providing protection from sun and rain.
The gabled roof features tough Galvalume PBR panels, supported by a rugged red iron frame with cross-cable bracing over three 20' bays. The clear-span design means no interior columns- so nothing gets in the way of spectators, events, or storing gear.
Engineered to stand up to harsh weather, it brings together serious strength, total weather resistance, and minimal upkeep. And with the option to add walls or accessories down the line, it’s a flexible, future-ready solution for outdoor gatherings, park facilities, or recreation shelters.
Main Building Dimensions:
- 40 ft wide × 60 ft long × 12 ft high
Roof System:
- Gabled roof with PBR Galvalume panels
- Engineered for shade and weather protection
Wall System:
- Open design with no walls or enclosures
Structural System & Components:
- (3) 20 ft bays with cable bracing
- Red iron framing for strength and durability
- Roof-only design allows for full ventilation and open access
- Clear Span Widths
- Eave Heights
- Roof Pitches
- Bay Spacing
- Roll-up Doors
- Windows
- Insulation
- Framed Openings
- Color & Finish
- Color Screws
- Gutter Systems
- Extra Features: Lean-to Additions, Cupolas, Skylights, and More

