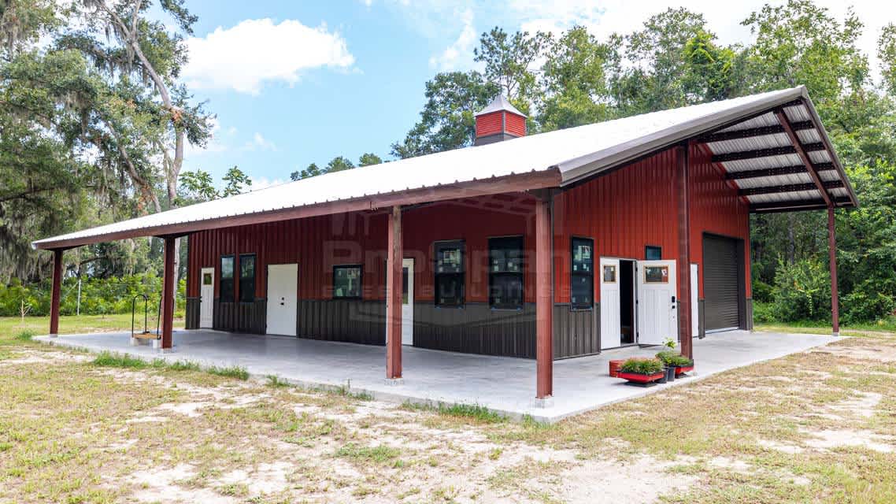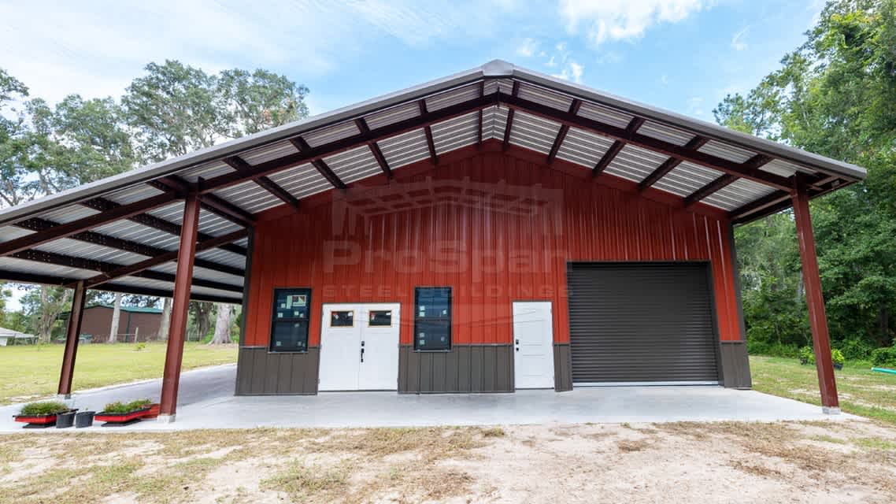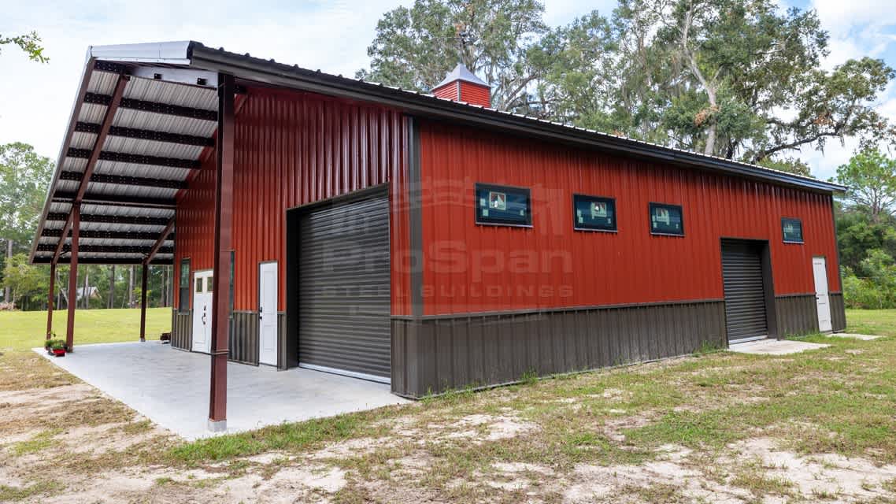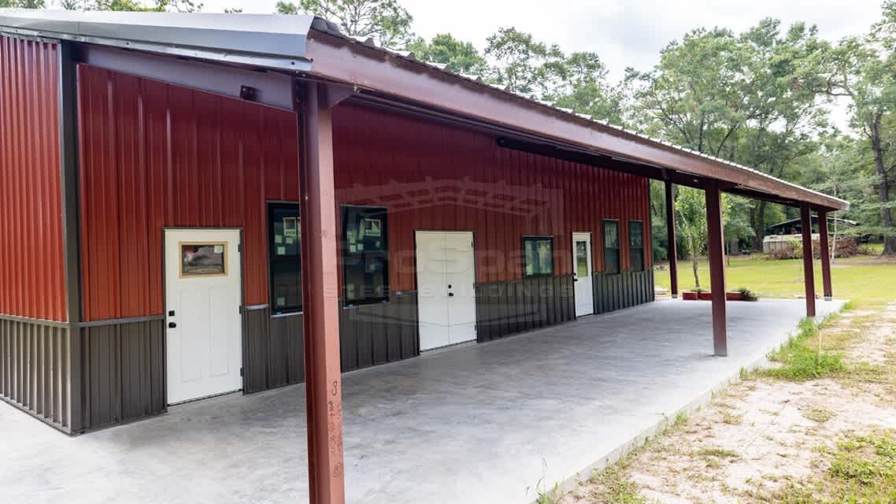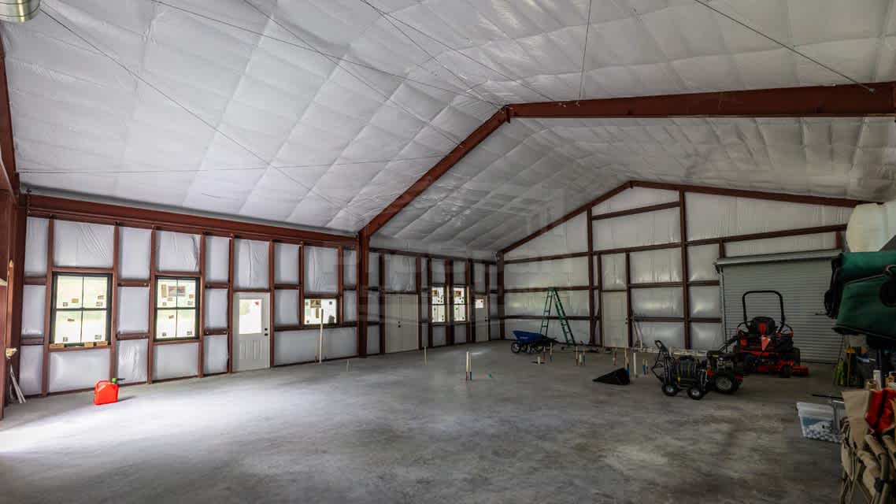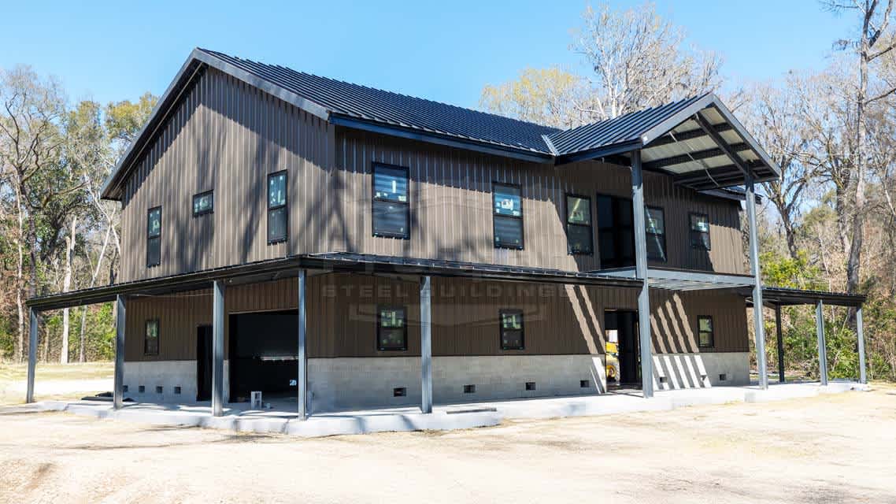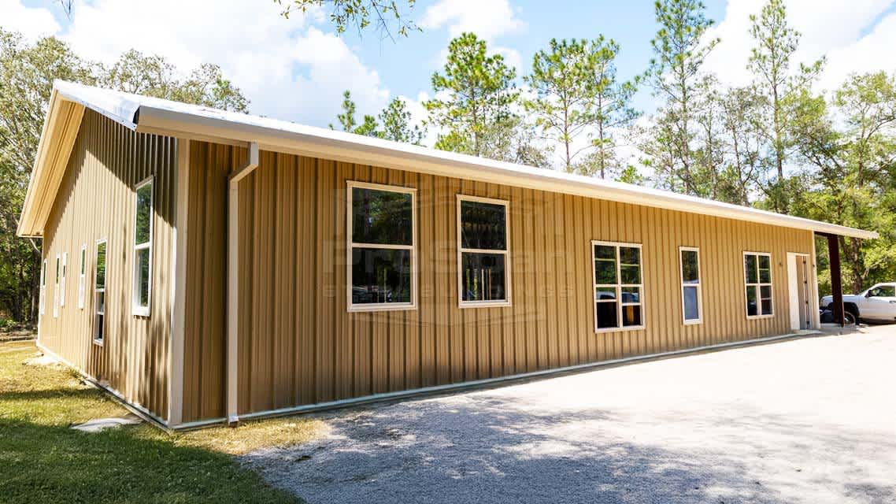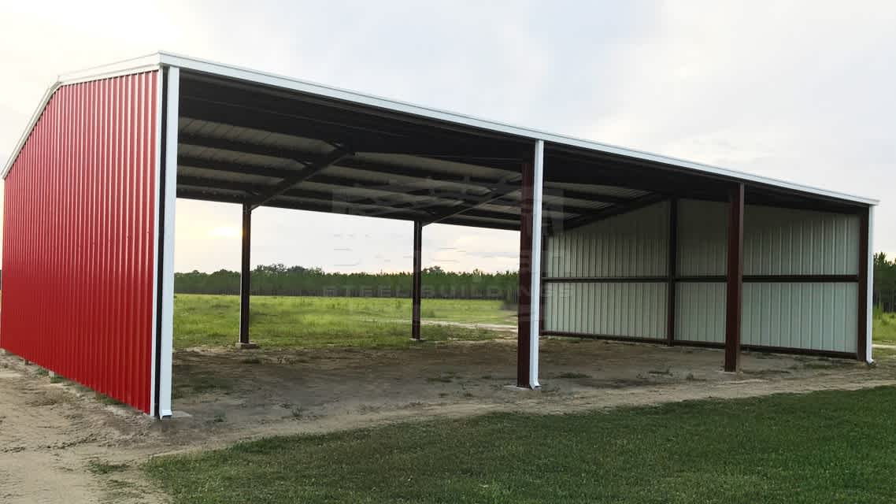Blending modern living with steel strength, this 40×60×14 red iron barndominium is designed for comfort, style, and long-term performance. The layout features a 40'×50' fully enclosed living space plus a 10' gable-end extension- perfect for garage space, storage, or flexible living arrangements.
A full-length 15'×60' porch, built under the same 4:12 pitch PBR Galvalume roof, creates a shaded outdoor living area supported at 9' on the low side- ideal for year-round gatherings and relaxation. Inside, the structure is fully insulated with R-30 Pro-Liner in the roof and R-19 vinyl batt insulation in the walls, delivering energy efficiency and climate control for true residential comfort.
Finished with a decorative cupola and weather vane, this barndominium offers charm alongside functionality. Whether used as a guest home, “mother-in-law suite,” or personal residence, it delivers the flexibility to match your lifestyle with the durability of red iron framing.
Main Building Dimensions:
- 40 ft wide × 60 ft long × 14 ft high
Roof System:
- Gabled roof with a 4:12 pitch
- R-30 Pro-Liner insulation in the roof for high thermal performance
- Decorative cupola with weather vane (Optional add-on)
Wall System:
- Fully enclosed with steel panels
- R-19 Vinyl Batt insulation in walls for energy efficiency
Structural System & Components:
- Pre-engineered red iron framing for durability and long life
- 10 ft gable extension providing covered space in front of the enclosed area
Porch Extension:
- 15 ft wide × 60 ft long × 9 ft high (low side)
- Matches the main roof’s 4:12 pitch
- Provides shaded outdoor living area
Interior Layout & Use:
- Enclosed space: 40 ft × 50 ft
- Designed as a “Mother-In-Law Suite” with garage integration
- Flexible open-span interior for residential customization
- Clear Span Widths
- Eave Heights
- Roof Pitches
- Bay Spacing
- Roll-up Doors
- Windows
- Insulation
- Framed Openings
- Color & Finish
- Color Screws
- Gutter Systems
- Extra Features: Lean-to Additions, Cupolas, Skylights, and More

