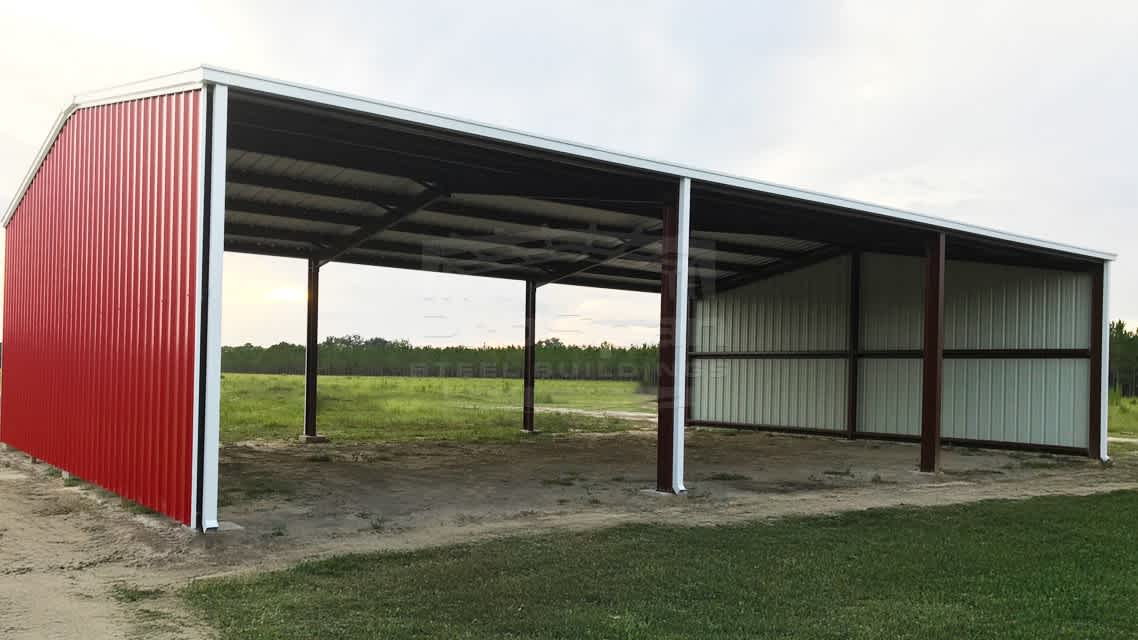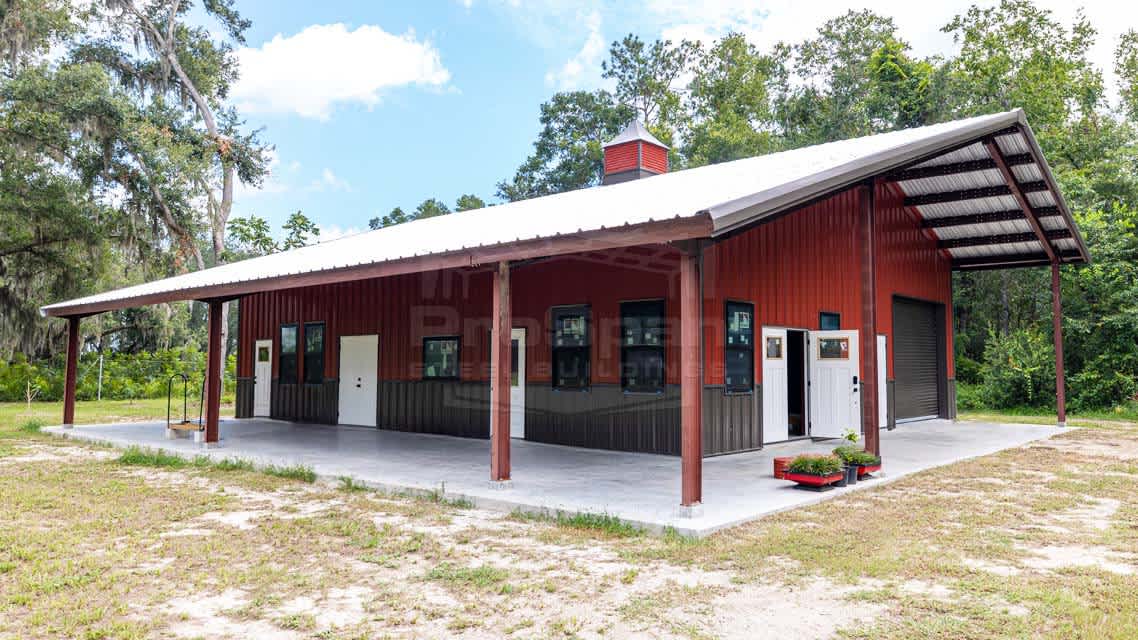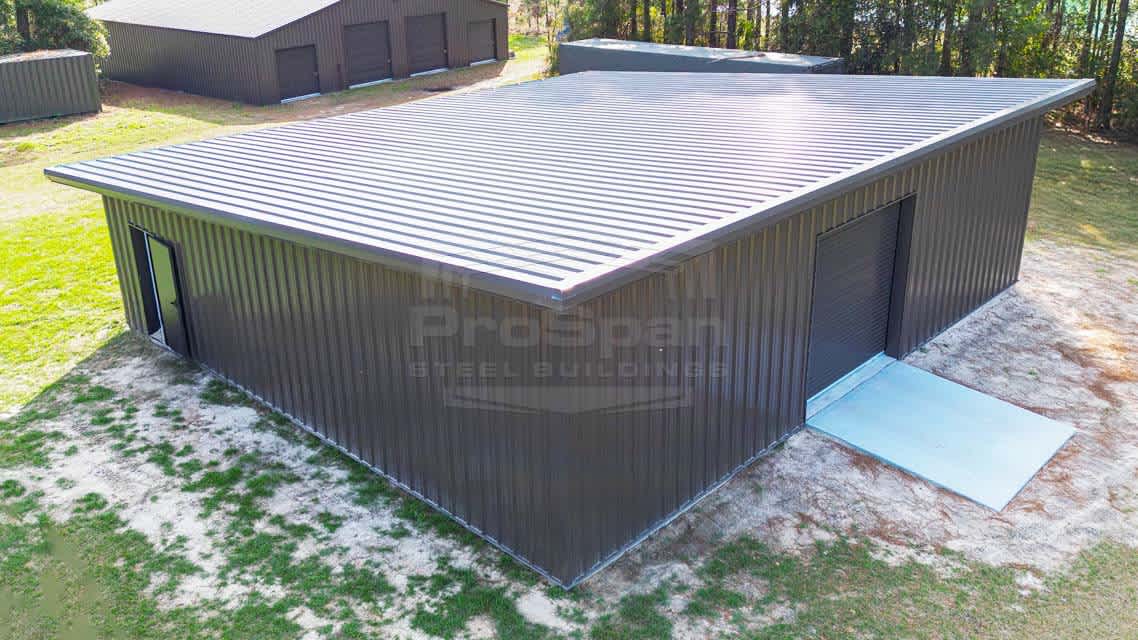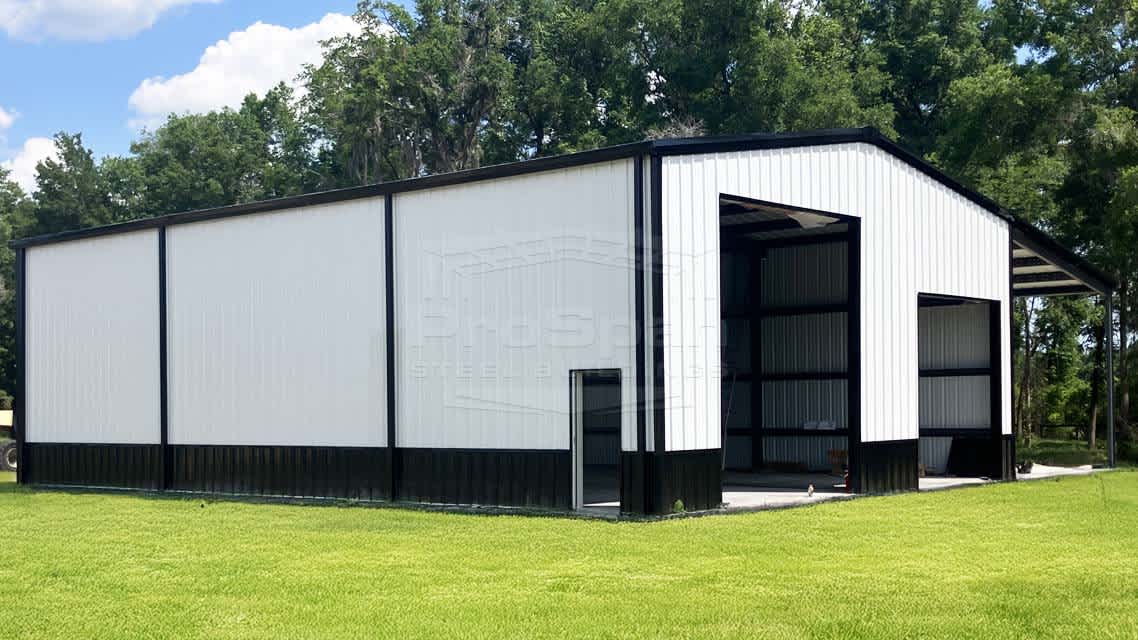This pre-engineered 40×60x14 agricultural barn is built to perform. It features a gabled PBR Galvalume roof with a 2:12 pitch that sheds rain and snow efficiently. Its clear-span structure provides wide-open space for tractors, livestock, or hay. Two rigid main frames and beam endwalls ensure stability, keeping the structure standing through harsh weather and daily use.
The barn is fully enclosed, with a tight roof and gables that protect equipment, animals, and feed from the elements. The interior is divided into three 20-foot bays, offering flexible use with no wasted square footage. Constructed with red-iron framing and 26-gauge colored steel walls and trim, it is built to last season after season with minimal maintenance. Standard gutters and downspouts effectively handle water runoff.
Use it as a machine shed, a stock shelter, or secure storage; this barn is ready to perform. No gimmicks, no weak points. Just honest protection built for farm life.
Main Building Dimensions:
- 40 ft wide × 60 ft long × 14 ft high
Roof Specifications:
- Roof style: Gabled roof
- Roof pitch: 2:12
- Roof panels/finish: Galvalume PBR roof panels
Wall & Cladding:
- Wall panels & trim: 26-gauge colored wall panels and matching trim
- Endwalls: Both endwalls are enclosed
Frame & Structural Features:
- Construction type: Pre-engineered red-iron/structural steel agricultural building
- Frame layout: Clear-span structure with (2) rigid main frames
- Endwall support: (2) post-and-beam endwalls
- Bays: (3) 20-ft bays (total 60 ft length)
Rainwater Management & Extras:
- Gutters & downspouts: Included
- Clear Span Widths
- Eave Heights
- Roof Pitches
- Bay Spacing
- Roll-up Doors
- Windows
- Insulation
- Framed Openings
- Color & Finish
- Color Screws
- Gutter Systems
- Extra Features: Lean-to Additions, Cupolas, Skylights, and More





