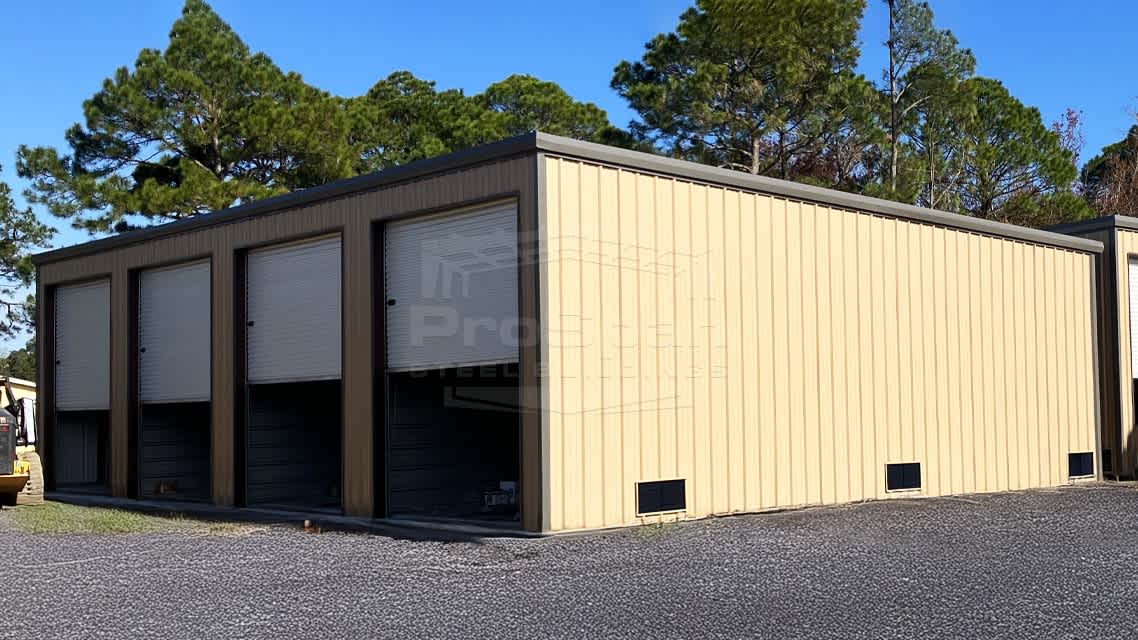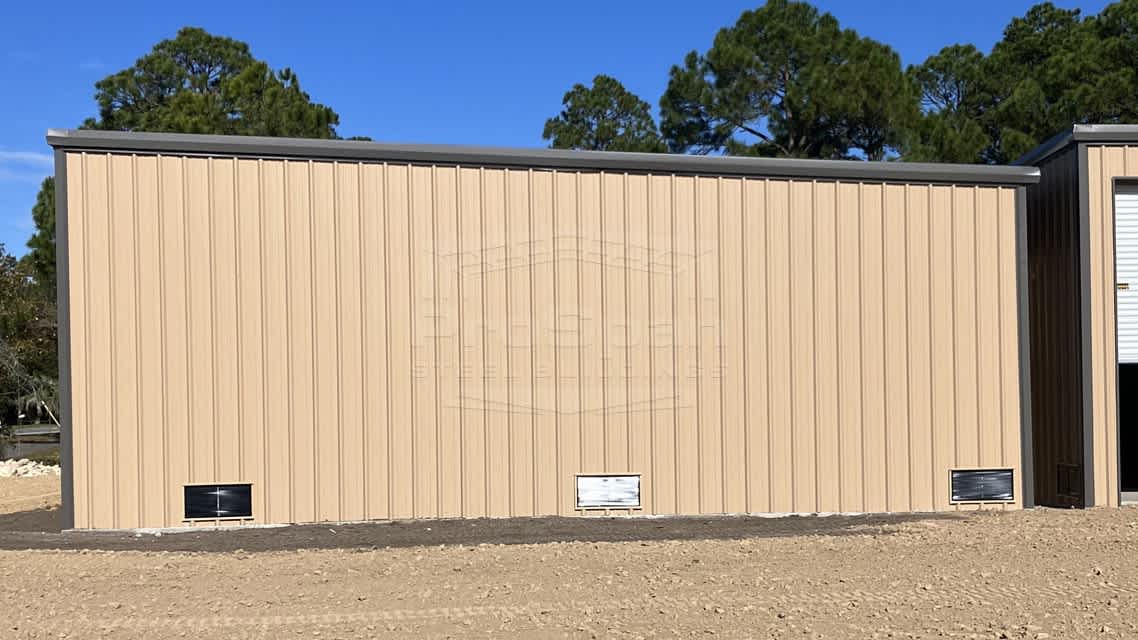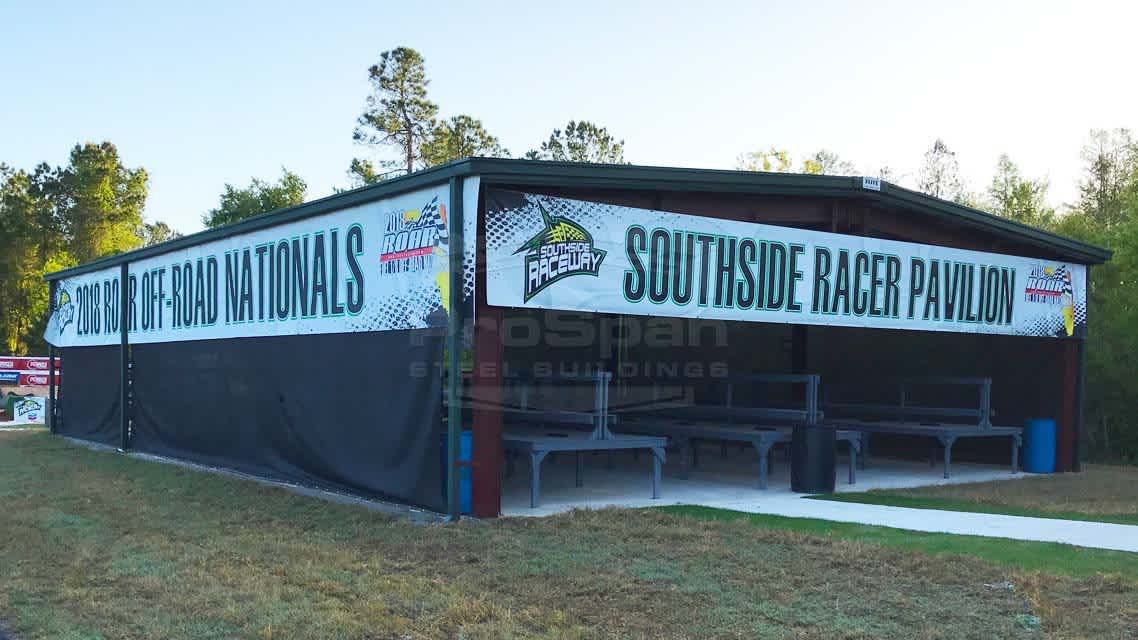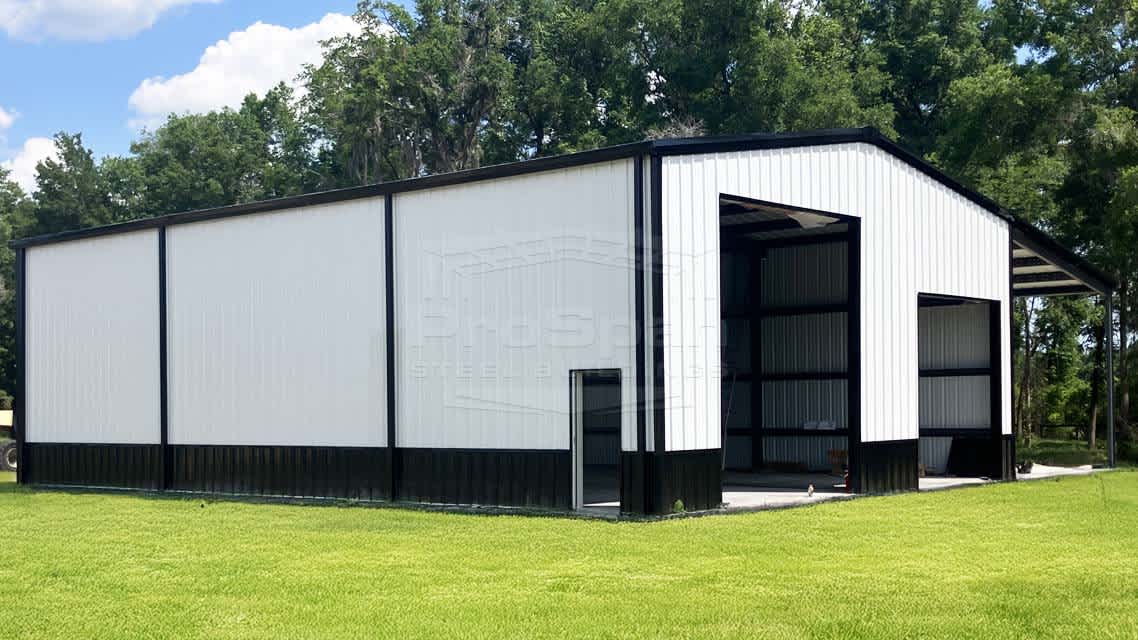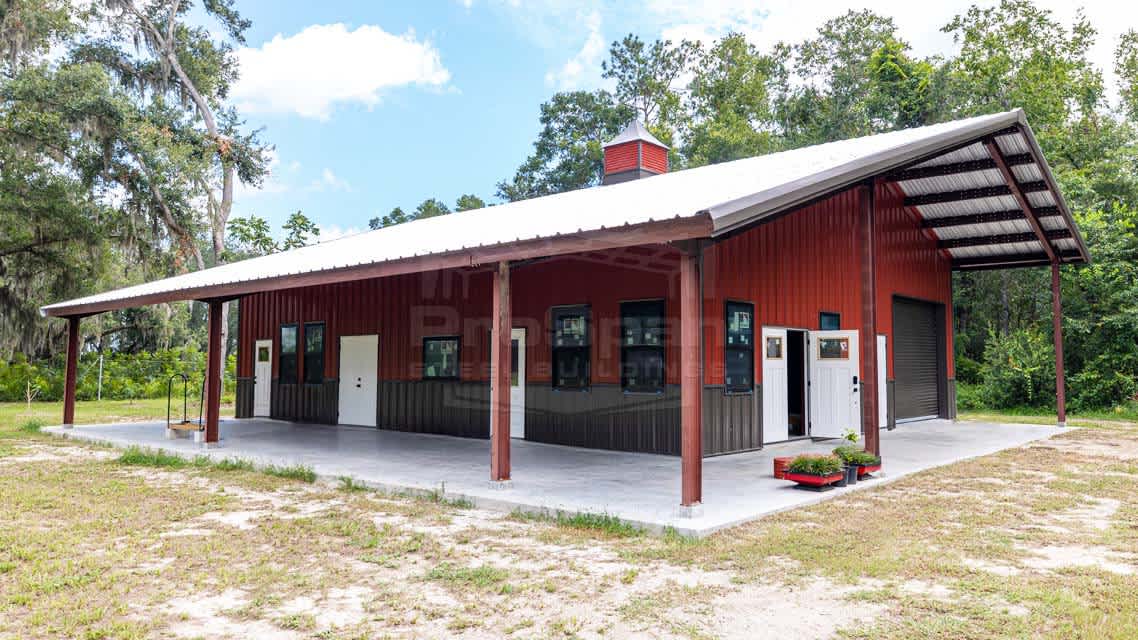Built as part of a dual-structure system, this 40×60×16 red iron beast is engineered specifically for the lucrative RV and boat market. Its single-slope PBR roof boasts a 0.5:12 pitch, giving you the high-side clearance needed for tall rigs while keeping a sleek, low-profile look.
The real genius is in the layout: four fully partitioned bays, each with a 12×14 roll-up door. That’s four separate, private, and secure units—perfect for individual tenants and their premium vehicles.
Heavy-duty red iron framing and 26-gauge metal panels ensure this place can take a beating with near-zero maintenance. Salt air, sun, or snow—it doesn’t flinch. Whether you're building a private storage hub or a full-blown rental complex, this system delivers maximum protection for high-value assets and maximum returns for you.
Main Building Dimensions:
- 40 ft wide × 60 ft long × 16 ft high
Roof System:
- Single-slope roof with 0.5:12 pitch
- 26-gauge PBR roof panels for strength and low-maintenance durability
Wall System:
- Fully enclosed with vertical steel siding
Structural System & Components:
- Pre-engineered framing designed for individual bay separation
- Engineered for RV, boat, or equipment storage applications
Door Configuration:
- (4) 12′×14′ roll-up doors
- Each bay fully sectioned off for individual tenant or owner use
- Clear Span Widths
- Eave Heights
- Roof Pitches
- Bay Spacing
- Roll-up Doors
- Windows
- Insulation
- Framed Openings
- Color & Finish
- Color Screws
- Gutter Systems
- Extra Features: Lean-to Additions, Cupolas, Skylights, and More

