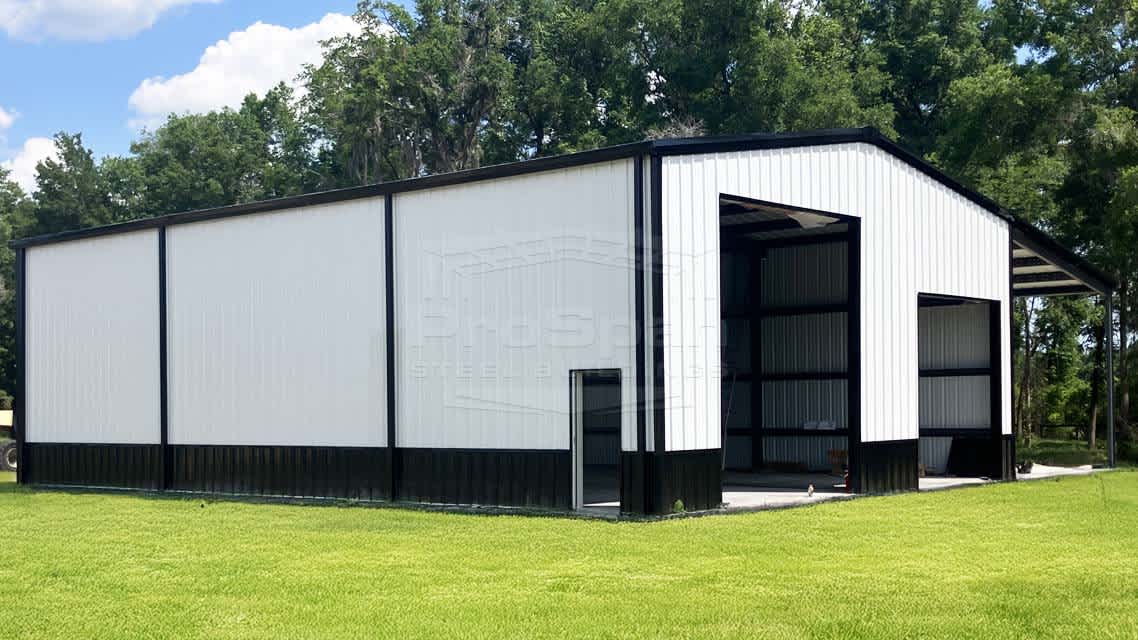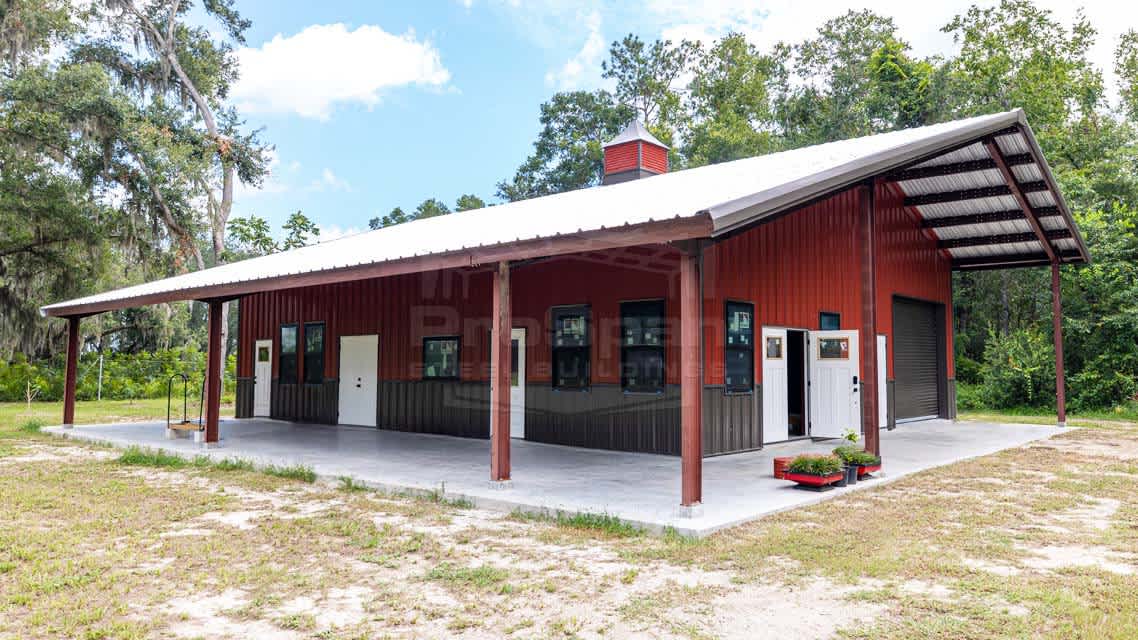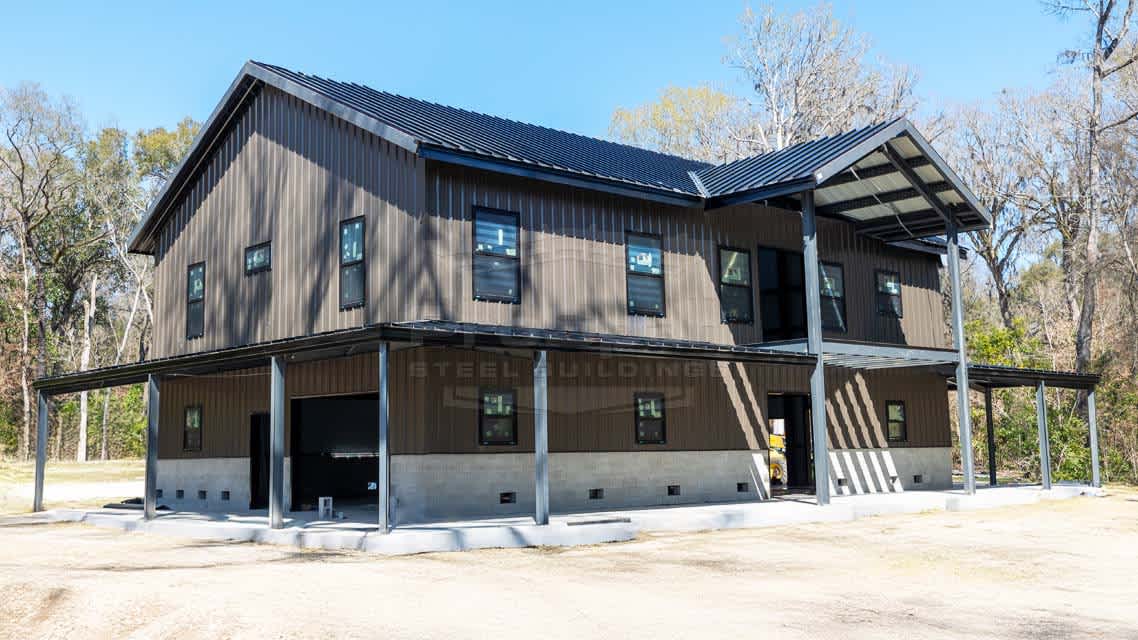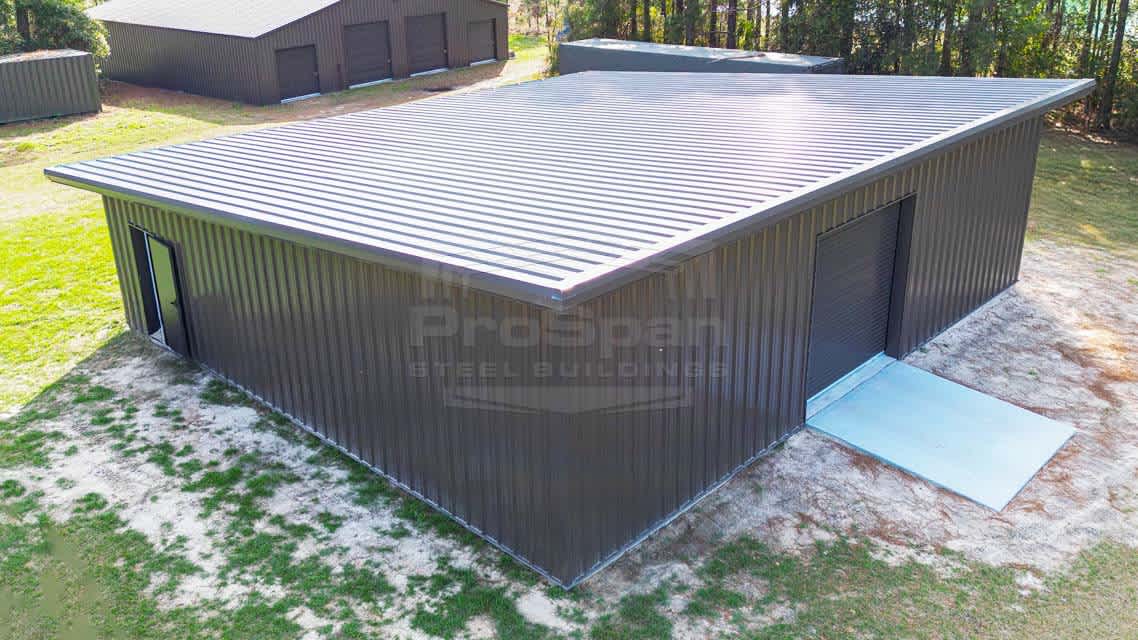This 40x60x18 red iron agricultural building is built for those looking for reliability, space, and performance. With a clear-span design and heavy-duty framing, it gives you the strength needed for modern agriculture and beyond. The interiors are spacious with room to grow and future projects. Whether you’re safeguarding valuable equipment, storing your RV, or adding a multipurpose ag structure, this building stands up to the task.
The open lean-to provides flexible covered workspace, while three large bays with commercial roll-ups- including two beefy 14x16 doors- allow easy access for RVs, tractors, or any large machinery. An easy side-entry also adds efficiency for day-to-day operations.
A black PBR 2:12 pitch gable roof, Polar White walls, and matching trims with wainscot give it that sharp, professional look. Engineered for demanding climates, it brings impeccable durability and weather resistance required for long-term ROI. More than just a storage space, it’s a fully-engineered asset tailored to your needs.
Main Building Dimensions:
- 40 ft wide × 60 ft long × 18 ft high
Leanto Extension:
- Size: 20 ft wide × 60 ft long × 14’8” high
- Fully open design for versatility (parking, storage, or shade)
Door Configuration:
- (2) Roll-up doors: 14 ft × 16 ft (RV-friendly clearance)
- (1) Roll-up door: 12 ft × 12 ft (ideal for trucks, equipment, or utility vehicles)
Exterior Finish:
- Roof: Black PBR panel
- Trim: Black
- Wainscot: Black
- Walls: Polar White
Interior Layout:
- Divided into 3 bays, each 20 ft wide
- Clear Span Widths
- Eave Heights
- Roof Pitches
- Bay Spacing
- Roll-up Doors
- Windows
- Insulation
- Framed Openings
- Color & Finish
- Color Screws
- Gutter Systems
- Extra Features: Lean-to Additions, Cupolas, Skylights, and More





