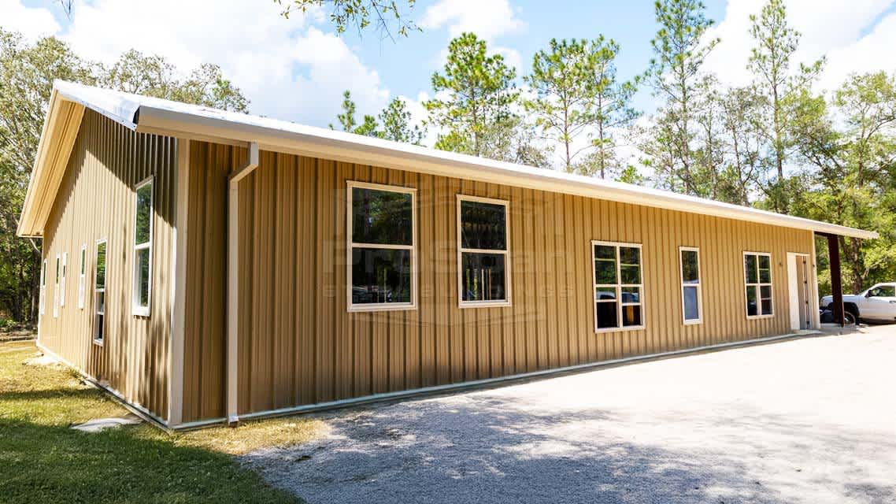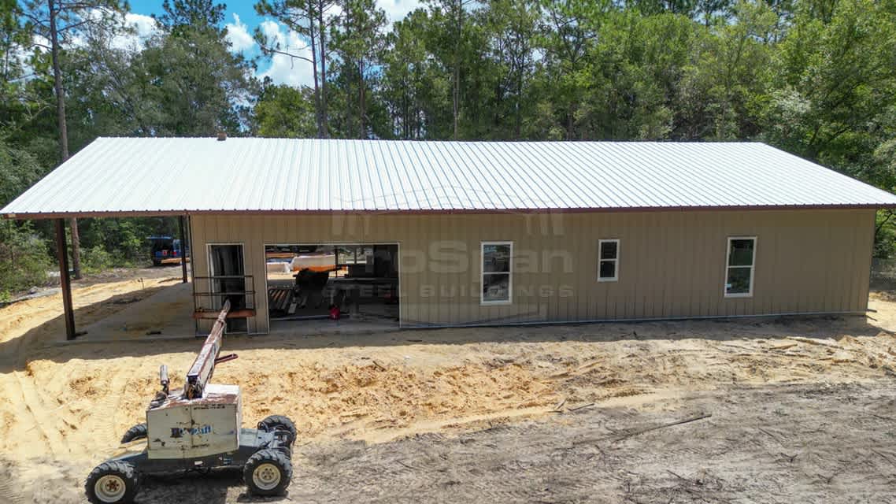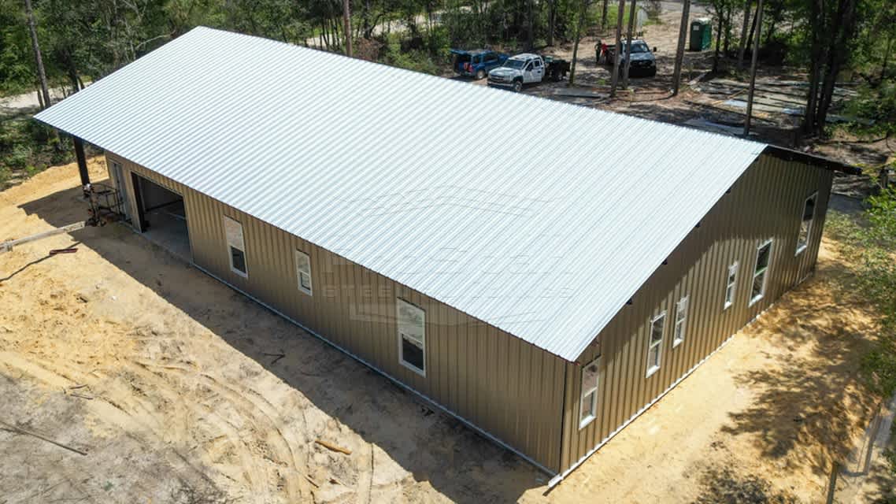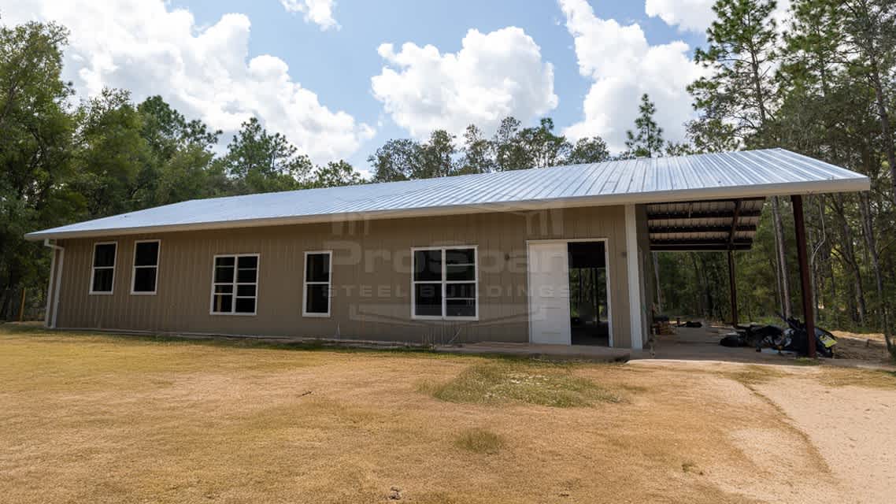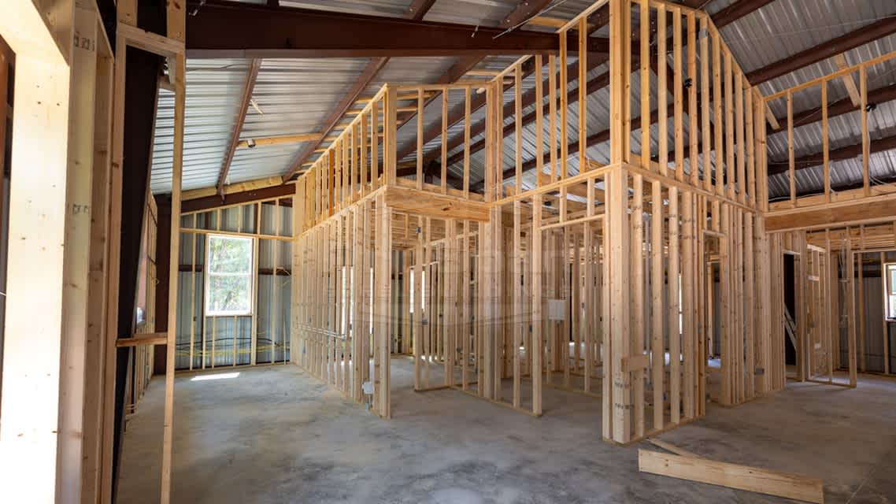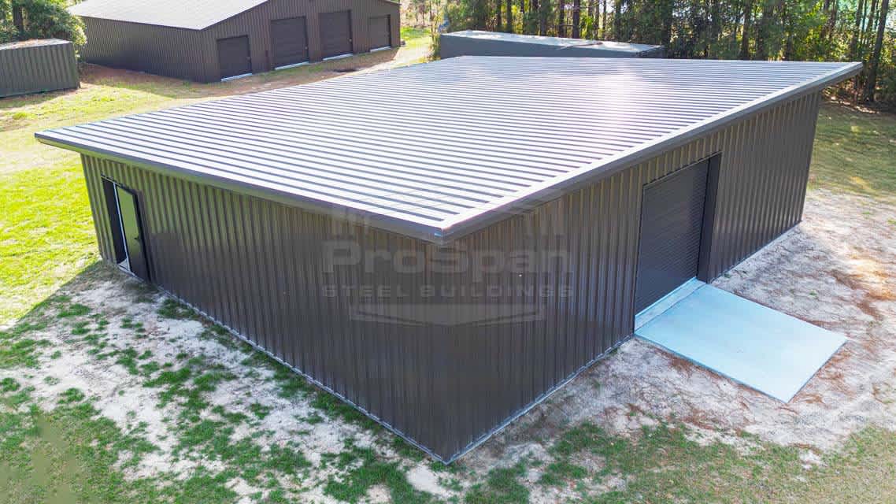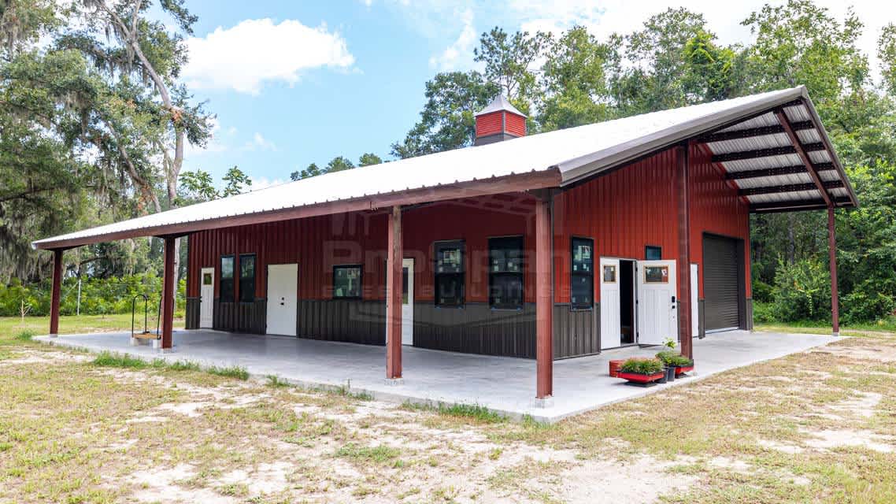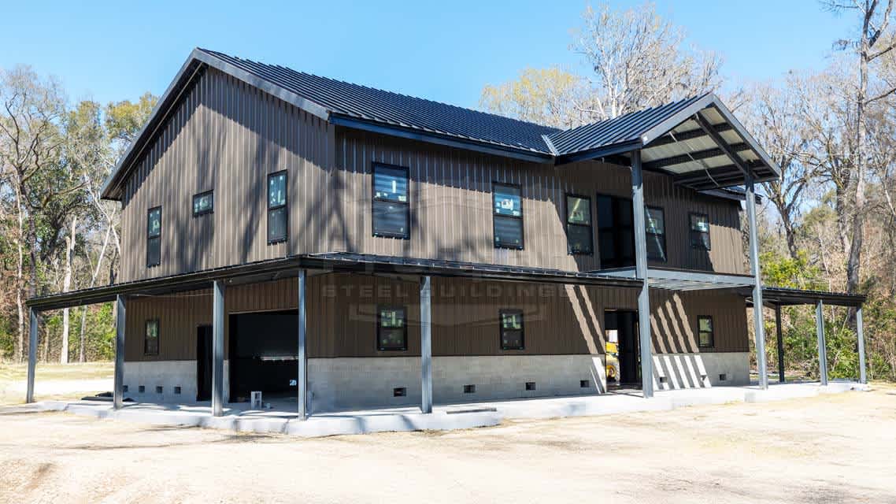Looking for a building design that balances enclosed space with an open porch? This 45′×80′×12′ structure features 45′×68′ of enclosed area with an additional 12′ open back porch, providing both indoor protection and outdoor usability. The layout is suited for residential or multipurpose applications where covered outdoor space is just as important as enclosed square footage.
The gabled roof is built at a 4:12 pitch using 26-gauge Galvalume PBR panels, offering reliable coverage with a mid-slope profile. Two-foot overhangs with soffit panels are included around the structure, ensuring both weather protection and a clean, finished appearance.
For flexibility, custom windows and doors are provided and installed by homeowners, allowing for complete customization of access points and natural light. Built for tough climate- whether that means heavy rain, high heat, or strong winds. This barndominium delivers comfort without compromise and strength without attitude. A real home for real life.
Main Building Dimensions:
- 45 ft wide × 80 ft long × 12 ft high
- Enclosed/open split: 45 ft × 68 ft enclosed; 12 ft open back porch
Roof Specifications:
- Roof style: Gabled roof
- Roof pitch: 4:12 (mid slope)
- Roof panels/gauge/finish: PBR panels, 26-gauge Galvalume
Overhangs:
- 2' overhangs with soffit panels
Doors & Windows:
- Custom windows and doors provided/installed by the homeowner
- Clear Span Widths
- Eave Heights
- Roof Pitches
- Bay Spacing
- Roll-up Doors
- Windows
- Insulation
- Framed Openings
- Color & Finish
- Color Screws
- Gutter Systems
- Extra Features: Lean-to Additions, Cupolas, Skylights, and More

