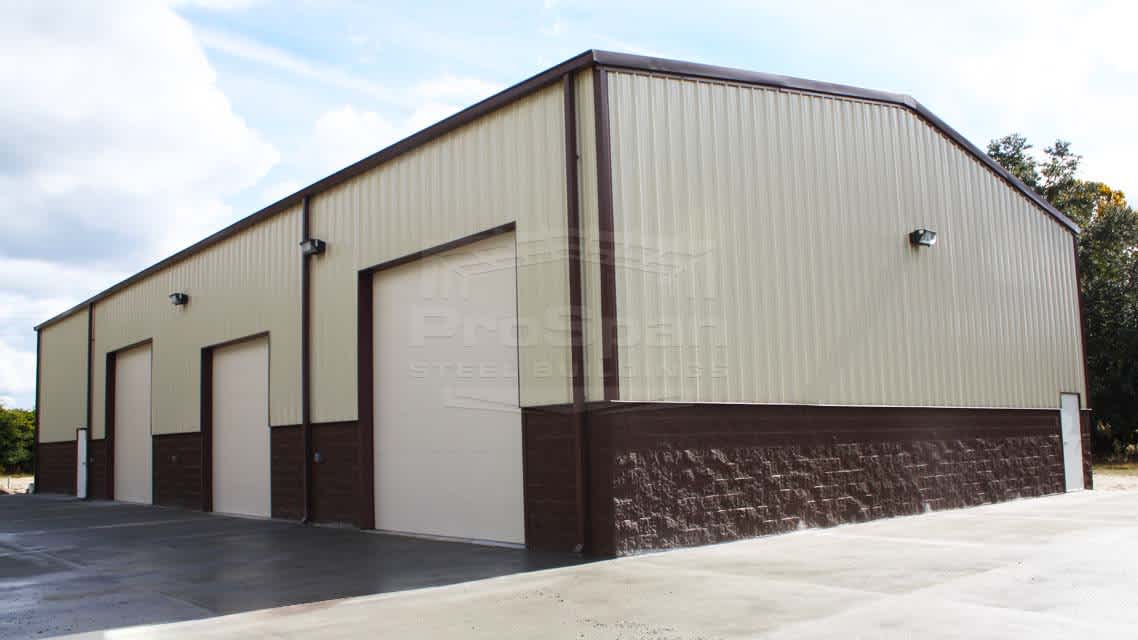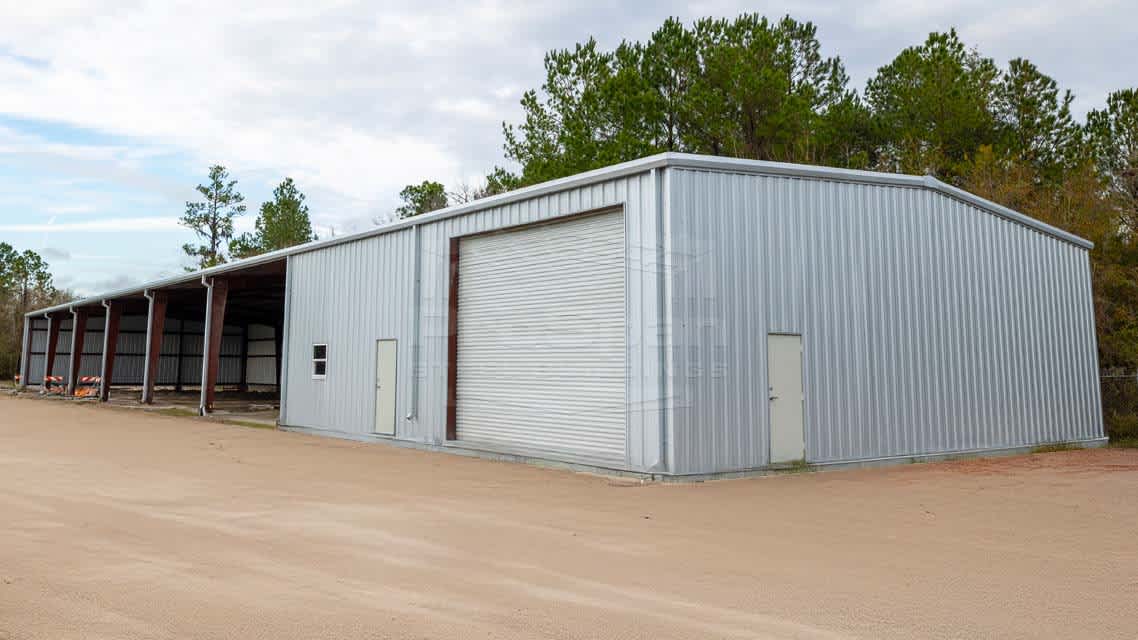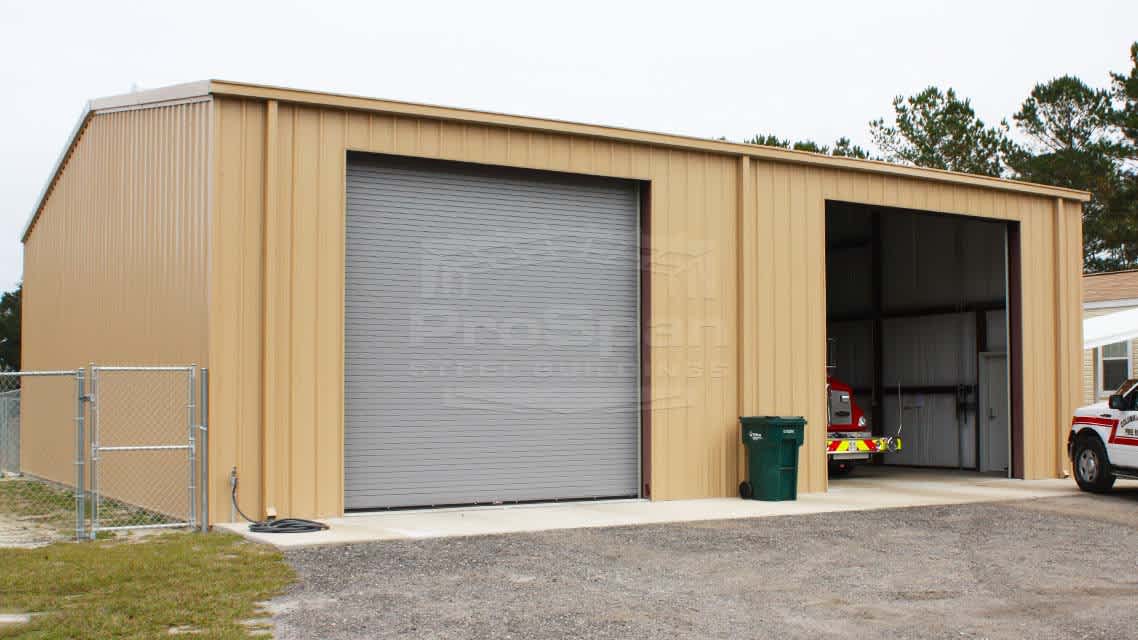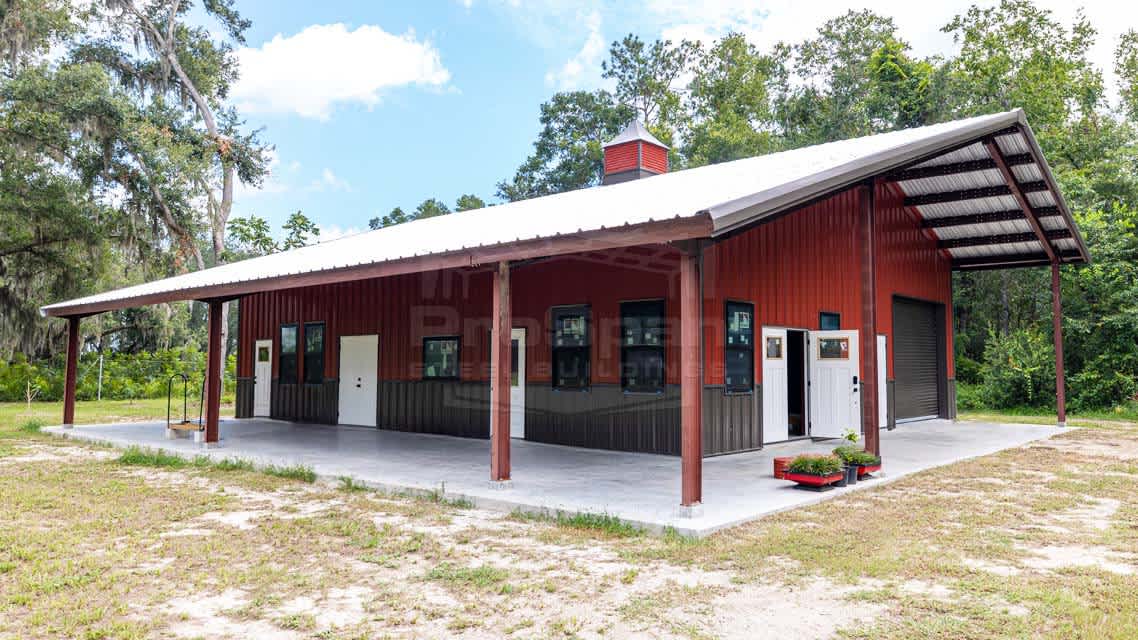Need a clear-span building for large equipment and vehicles? This 50×100×20 pre-engineered building has three rigid main frames, two post-and-beam endwalls, and 25 ft bay spacing to create wide, unobstructed interior bays for drive-through access and equipment staging. The 25 ft bay spacing provides consistent modular bays along the building length and supports interior layouts without intermediate columns.
The gabled roof has a 2:12 pitch and is covered with 26-gauge PBR Galvalume panels. Exterior walls are fully enclosed with vertical 26-gauge colored steel panels and include matching trim, gutters, and downspouts for a weather-tight envelope.
Access is provided by two 16′×14′ roll-up doors, one 12′×12′ roll-up door, and two 36″×84″ steel personnel doors with leverlocks. Door sizes and clear-span layout suit vehicle storage, maintenance bays, distribution staging, fleet repair, loading operations, and secure equipment housing.
Main Building Dimensions:
- 50 ft wide × 100 ft long × 20 ft high
Roof System:
- Gabled roof with 2:12 pitch
- 26-gauge PBR Galvalume panels
Wall System:
- Fully enclosed with vertical 26-gauge colored steel panels
- Includes trim, gutters, and downspouts
Structural System & Components:
- (3) Rigid main frames
- (2) Post-and-beam endwalls
- 25 ft. bay spacing
Door Configuration:
- (2) 16′×14′ roll-up doors
- (1) 12′×12′ roll-up door
- (2) 36″×84″ steel personnel doors with leverlocks
- Clear Span Widths
- Eave Heights
- Roof Pitches
- Bay Spacing
- Roll-up Doors
- Windows
- Insulation
- Framed Openings
- Color & Finish
- Color Screws
- Gutter Systems
- Extra Features: Lean-to Additions, Cupolas, Skylights, and More




