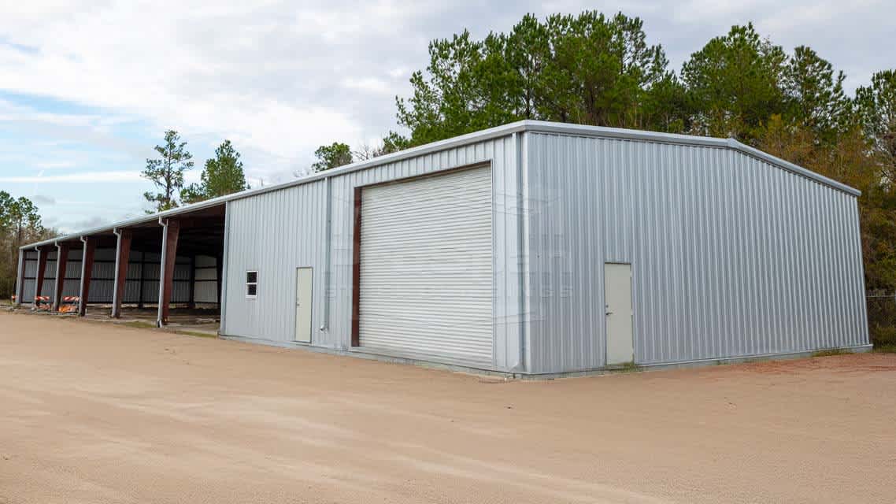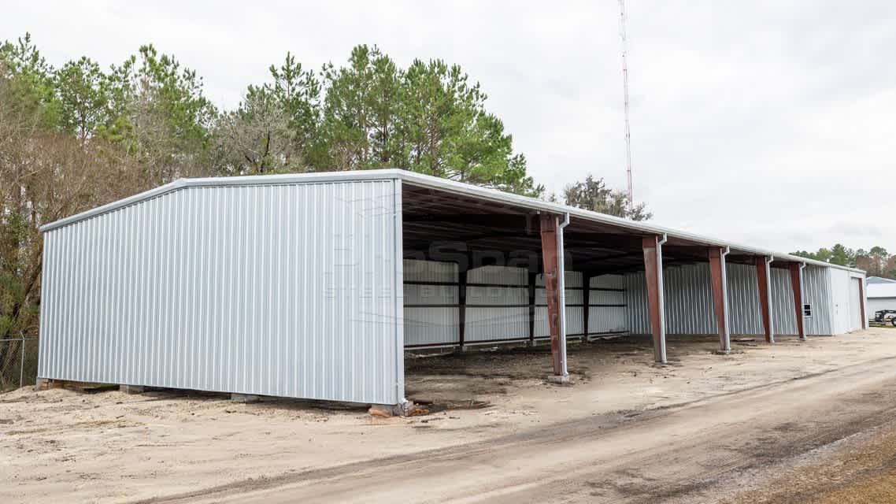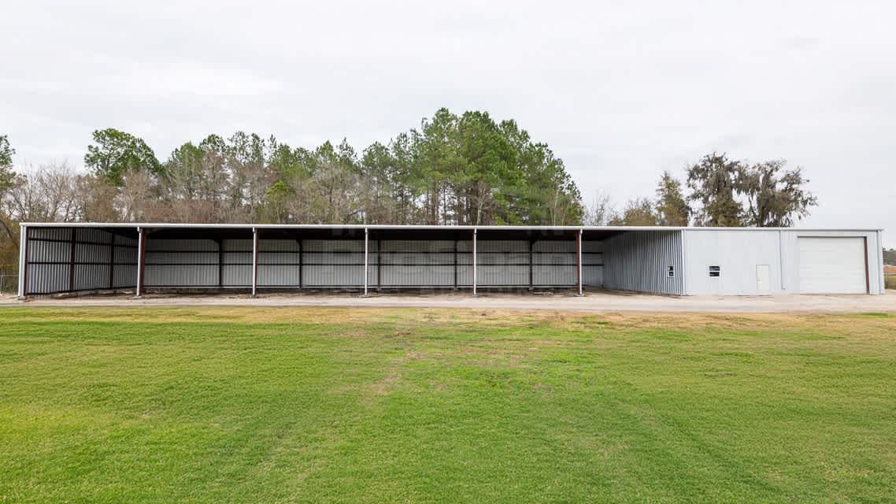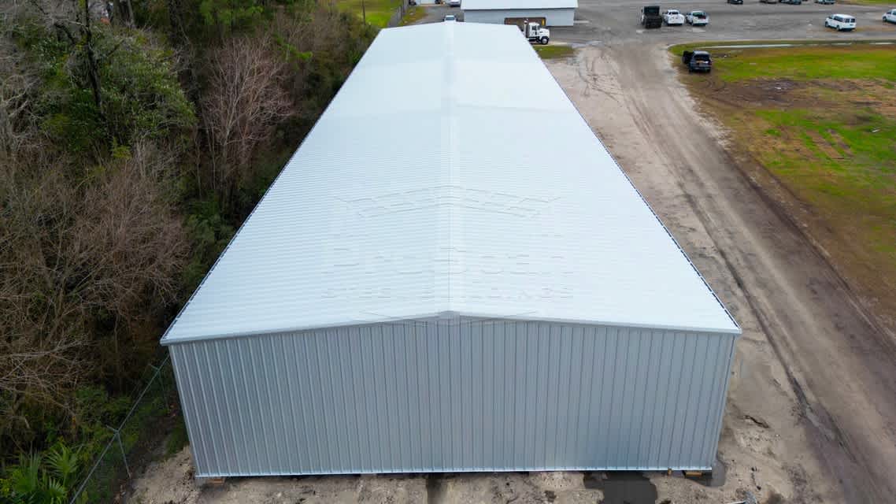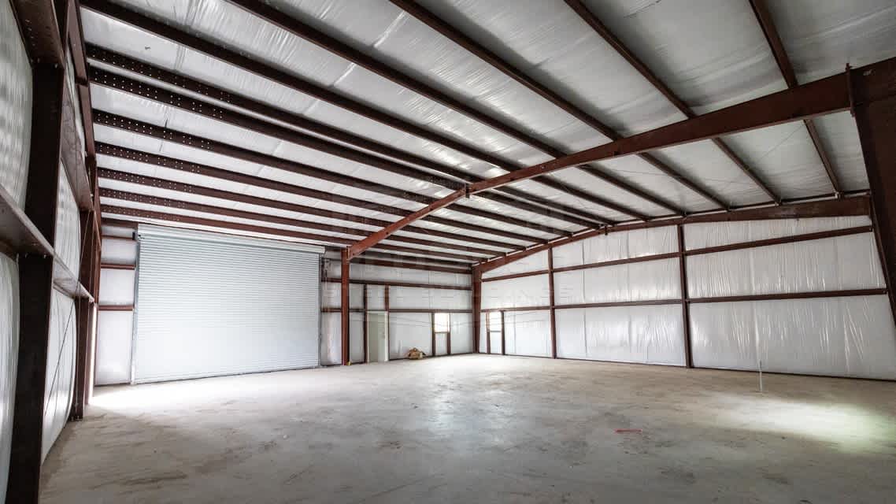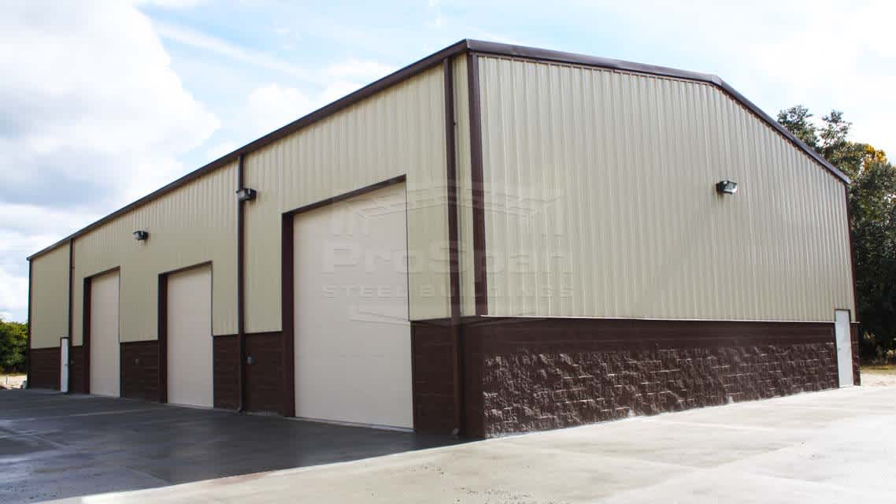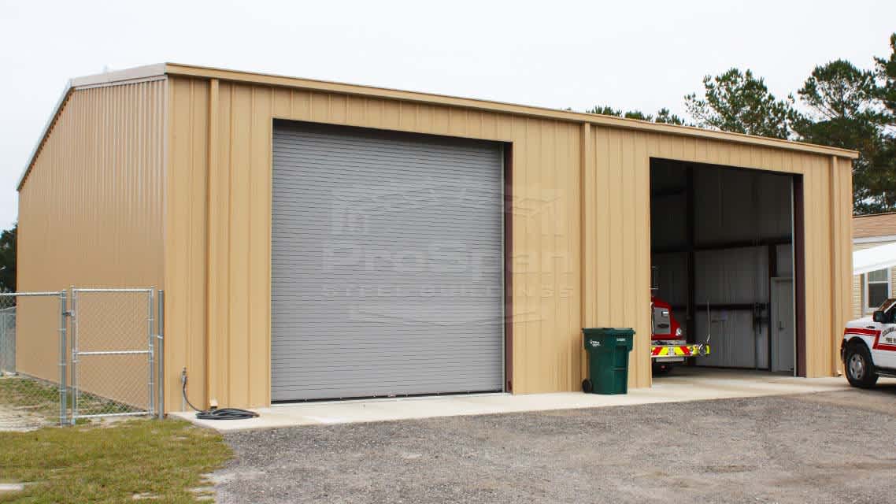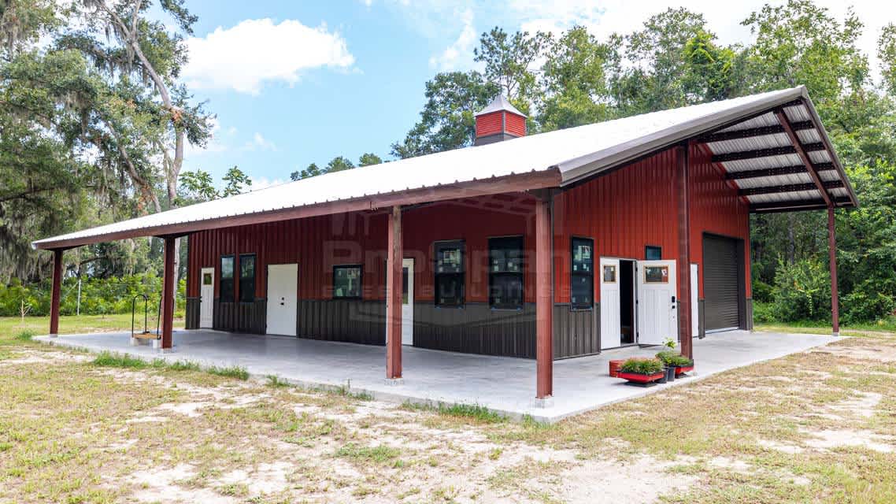This 50×200×16 red iron industrial building delivers the perfect balance of enclosed workspace and expansive covered storage. It’s topped with a gabled roof with a 1:12 roof pitch, made from 26-gauge Galvalume PBR panels. It’s tough, weather-tight, and built to handle high winds, heavy rain, and long seasons.
Inside, you get two zones in one: The first 50’ is fully enclosed and insulated- R-19 in the roof and walls. This section comes with two 3x7 walk-ins, three 3x3 windows, and a beefy roll-up door. It’s designed for daily use- a shop, office, parts room, or anything that needs to stay clean and climate-controlled.
The remaining 150' is open on the front sidewall. This area shelters equipment, trucks, trailers, or bulk materials without closing them in. Full height, full clearance, no columns.
This building is made for contractors, ranchers, municipalities, or industry- anyone who needs a hybrid space that blends secure workspace with open storage.
Main Building Dimensions:
- 50 ft wide × 200 ft long × 16 ft high
- Enclosed area: 50 ft × 50 ft = 2,500 sq ft (portion of the building fully enclosed)
- Open storage area (front sidewall): remaining 150 ft × 50 ft = 7,500 sq ft open bay for heavy equipment
Roof Specifications:
- Roof style: Gabled roof
- Roof pitch: 1:12 (low slope)
- Roof panels/gauge/finish: PBR panels, 26-gauge Galvalume
Interior & Insulation:
- R-19 insulation installed in both roof and walls of the enclosed area
Doors & Windows:
- (1) 18×14 roll-up door
- (2) 3×7 walk-in doors
- (3) 3×3 windows
Intended use:
- Industrial or equipment storage — combination of enclosed workspace and extensive covered storage for heavy machinery
- Clear Span Widths
- Eave Heights
- Roof Pitches
- Bay Spacing
- Roll-up Doors
- Windows
- Insulation
- Framed Openings
- Color & Finish
- Color Screws
- Gutter Systems
- Extra Features: Lean-to Additions, Cupolas, Skylights, and More

