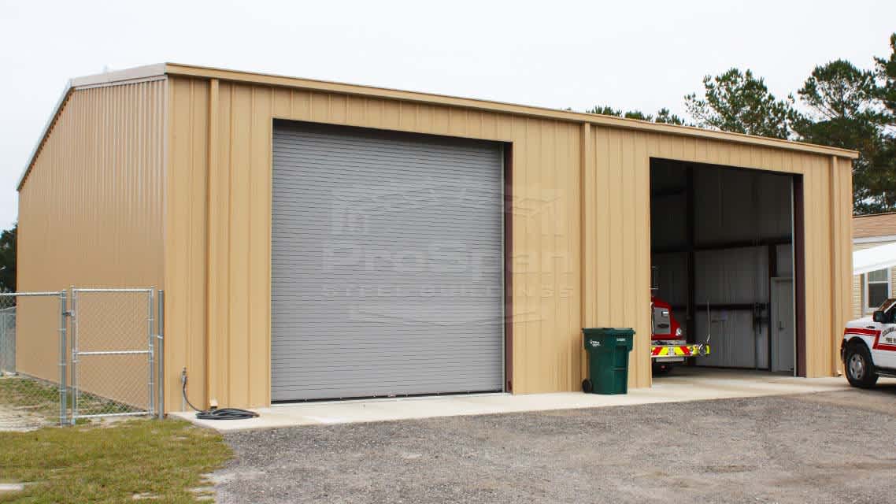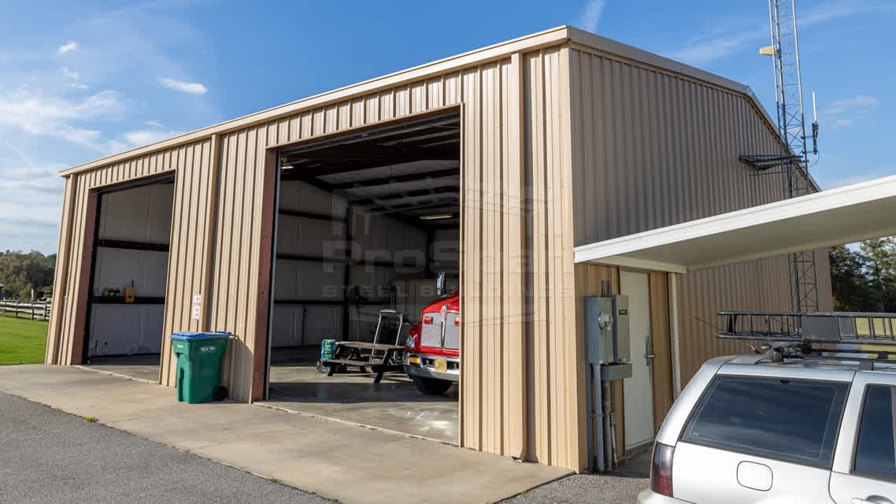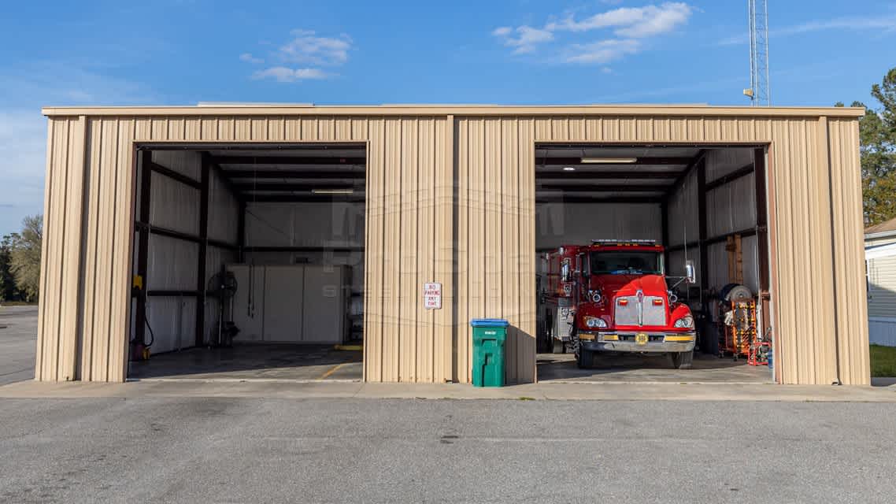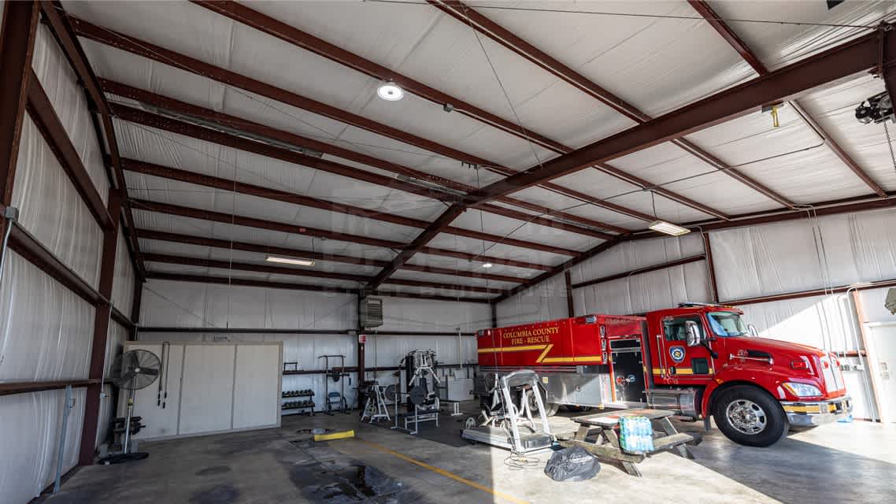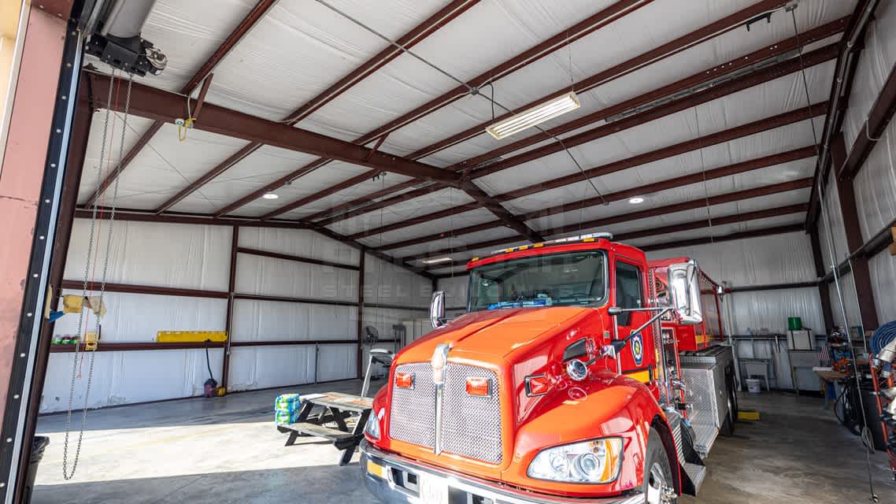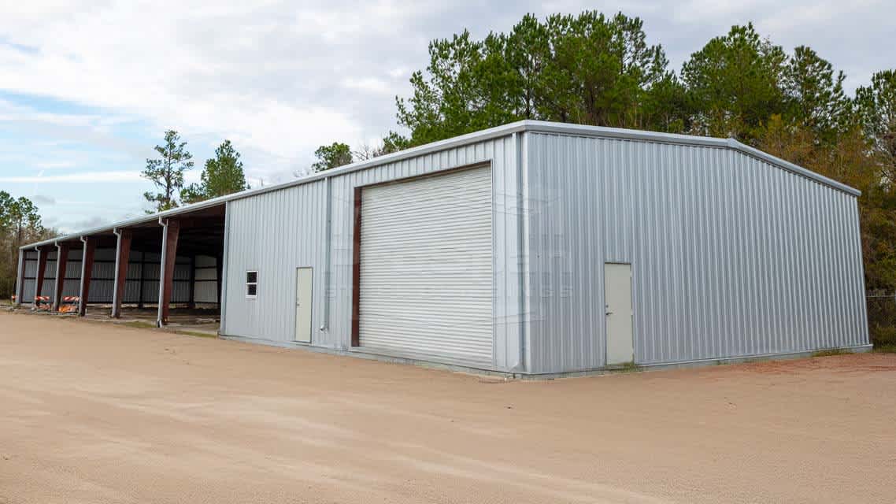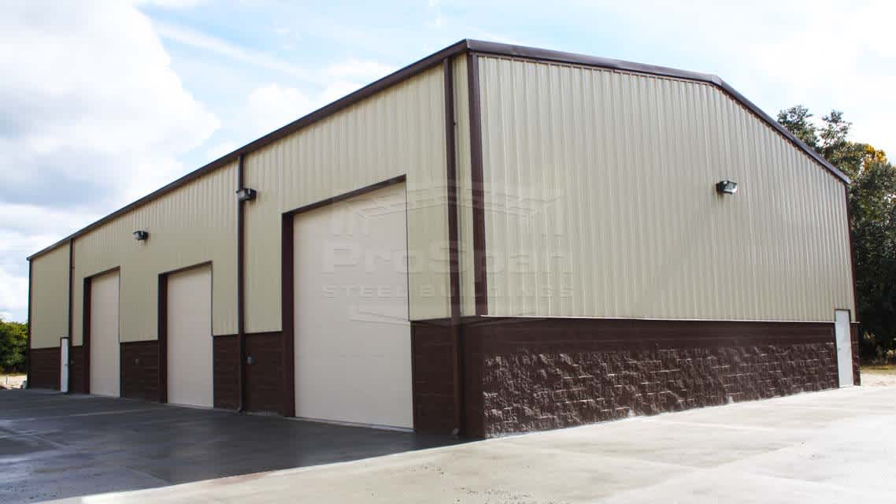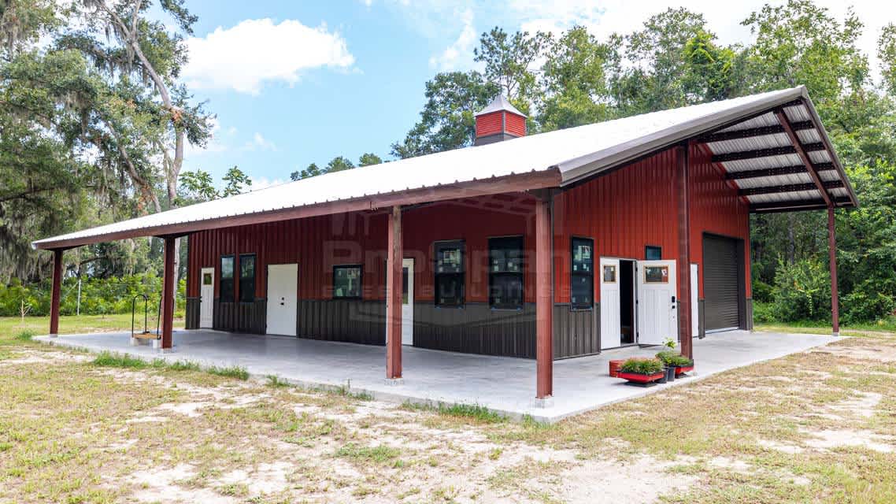Purpose-built for municipal or industrial use, this 50×48×16 PEMB red iron steel building gives max strength, security, and functionality. With a PBR Galvalume gabled roof and a 2:12 pitch, it features a single rigid main frame, two post-and-beam end walls, and cable bracing for added lateral stability.
It’s fully-enclosed with durable 26-gauge metal roofing and siding, and includes 2 overhead doors for large vehicle access and a steel walk door with lever lock for personnel entry. It also includes color-matched walls, trim, gutters, and downspouts for a polished exterior, along with 3 ridge vents with dampers with matching screws for ample airflow and a sharp look. Built for long-term use as a municipal garage, utility shop, or storage facility, this structure’s fully customizable and engineered for year-round protection in any climate. Delivery & Installation- On Us!
Main Building Dimensions:
- 50 ft wide × 48 ft long × 16 ft high
Roof System:
- Gabled roof with 2:12 pitch
- 26-gauge PBR Galvalume panels for strength and durability
Wall System:
- Fully enclosed with 26-gauge steel siding
- Colored walls and trim with matching gutters and downspouts
Structural System & Components:
- (1) Rigid main frame
- (2) Post-and-beam endwalls with cable bracing
- (3) Ridge vents with dampers for ventilation
- Long-life color-matched screws
Door Configuration:
- (2) 14′×14′ overhead doors for large vehicle access
- (1) 36"x84" steel door with leverlock
- Clear Span Widths
- Eave Heights
- Roof Pitches
- Bay Spacing
- Roll-up Doors
- Windows
- Insulation
- Framed Openings
- Color & Finish
- Color Screws
- Gutter Systems
- Extra Features: Lean-to Additions, Cupolas, Skylights, and More

