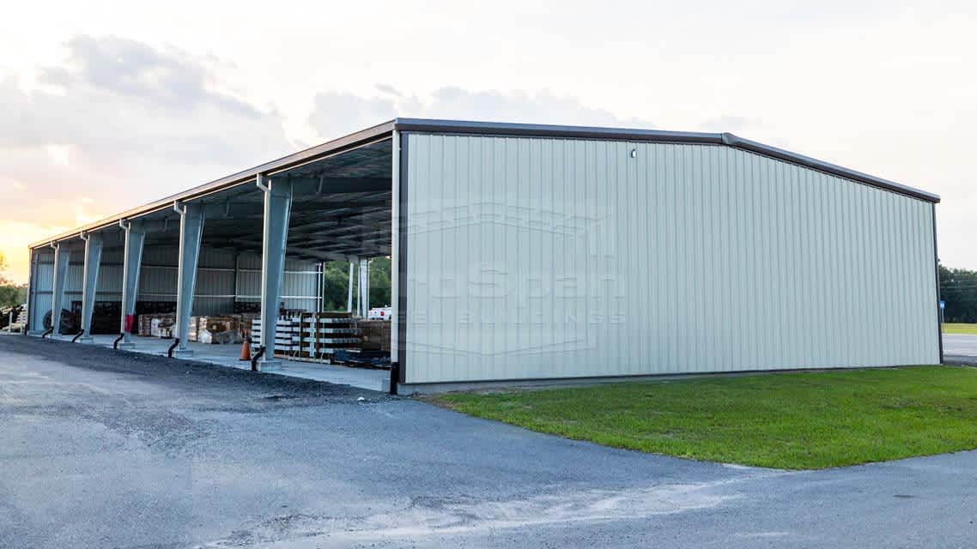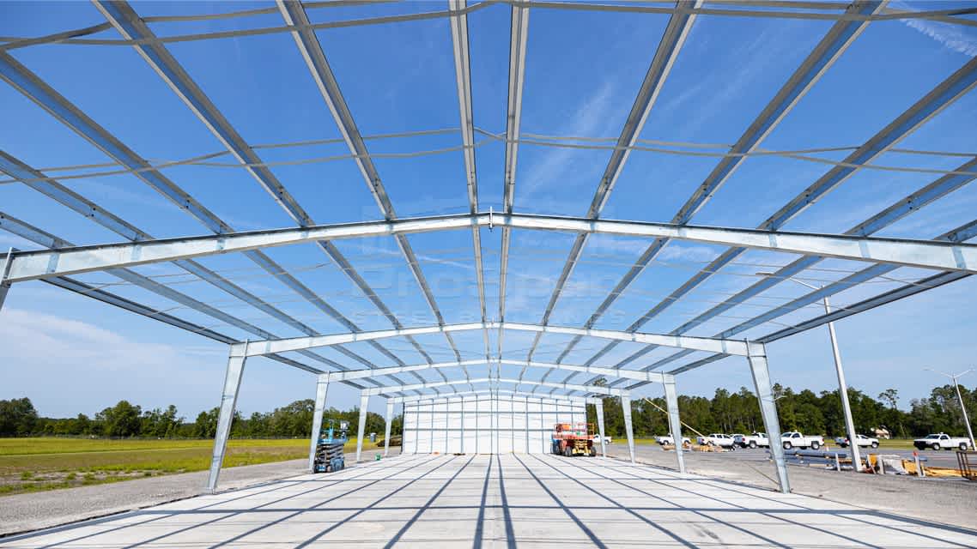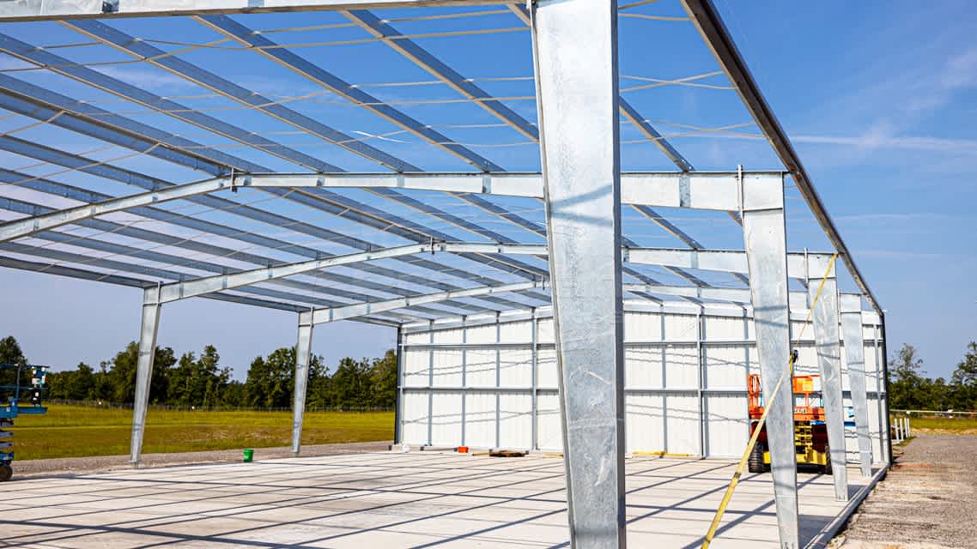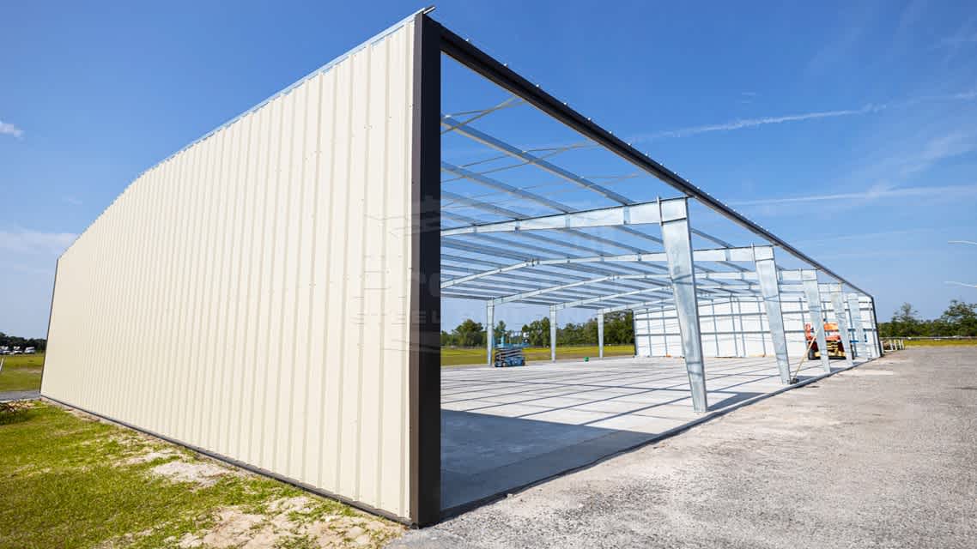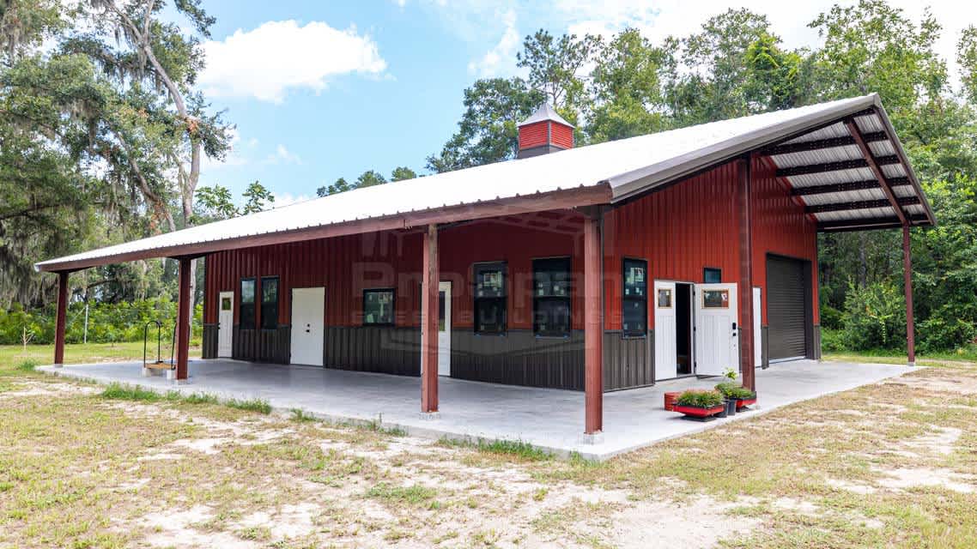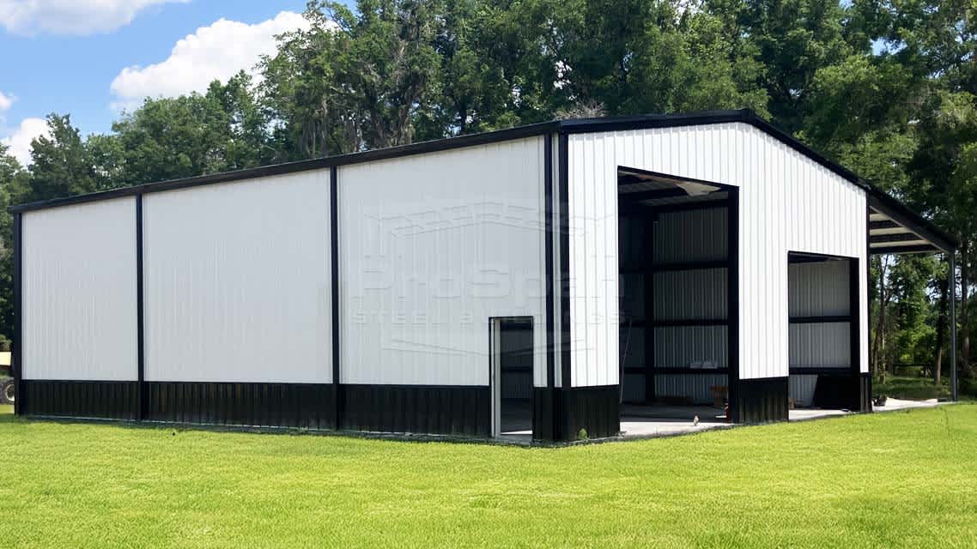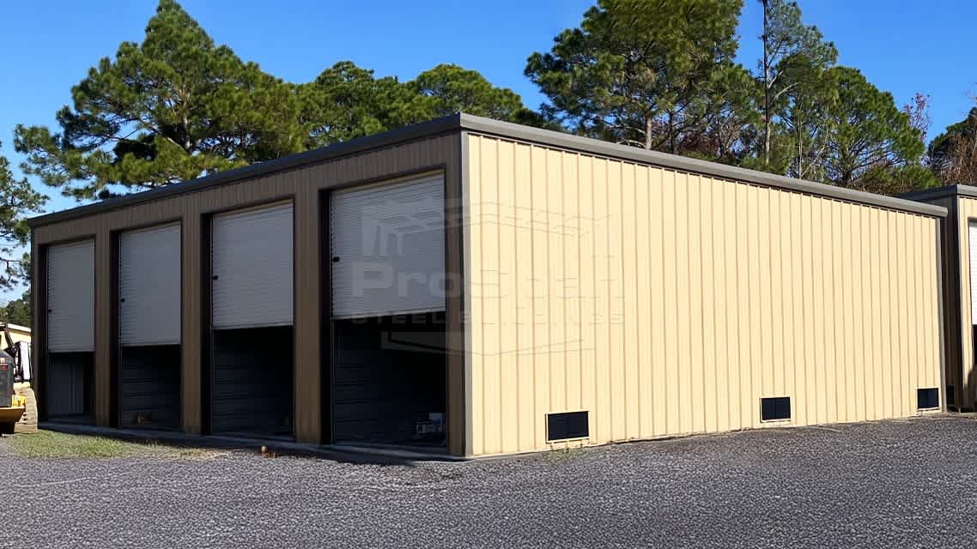This 60x140x16 red iron building is made for serious work. It's engineered for large-scale industrial, commercial, and farm storage. Inside, the clear-span design means there are no columns to get in the way. You get one huge, open space perfect for storing pallets of material, parking large equipment, or housing a fleet of trucks.
The roof is a 24-gauge, 24-inch-wide Galvalume standing seam system, known for its excellent leak protection and durability. It has a low 1:12 pitch, and both ends are fully enclosed for complete security.
Built to handle humidity and coastal weather, the main frames are hot-dipped galvanized steel, and the secondary framing is also galvanized to fight rust. Think of this as more than just a shed; it's a long-term asset. With full customization available, it can be tailored to operational workflows, environmental conditions, and architectural standards.
Main Building Dimensions:
- 60 ft wide × 140 ft long × 16 ft eave height
Roof Specifications:
- Roof Style: Gabled roof
- Roof Pitch: 1:12 (low slope)
- Material: 24-gauge, 24-inch Galvalume standing seam metal panels
Roof Specifications:
- Gable ends: Fully sheeted
- Main frames: Hot-dipped galvanized steel
- Secondary framing: Galvanized steel (purlins and girts)
Structural Features:
- Red iron construction (structural steel I-beams)
- Open-side bays – allows for storage or partial enclosure
- Durable steel construction suitable for industrial or agricultural use
- Clear Span Widths
- Eave Heights
- Roof Pitches
- Bay Spacing
- Roll-up Doors
- Windows
- Insulation
- Framed Openings
- Color & Finish
- Color Screws
- Gutter Systems
- Extra Features: Lean-to Additions, Cupolas, Skylights, and More

