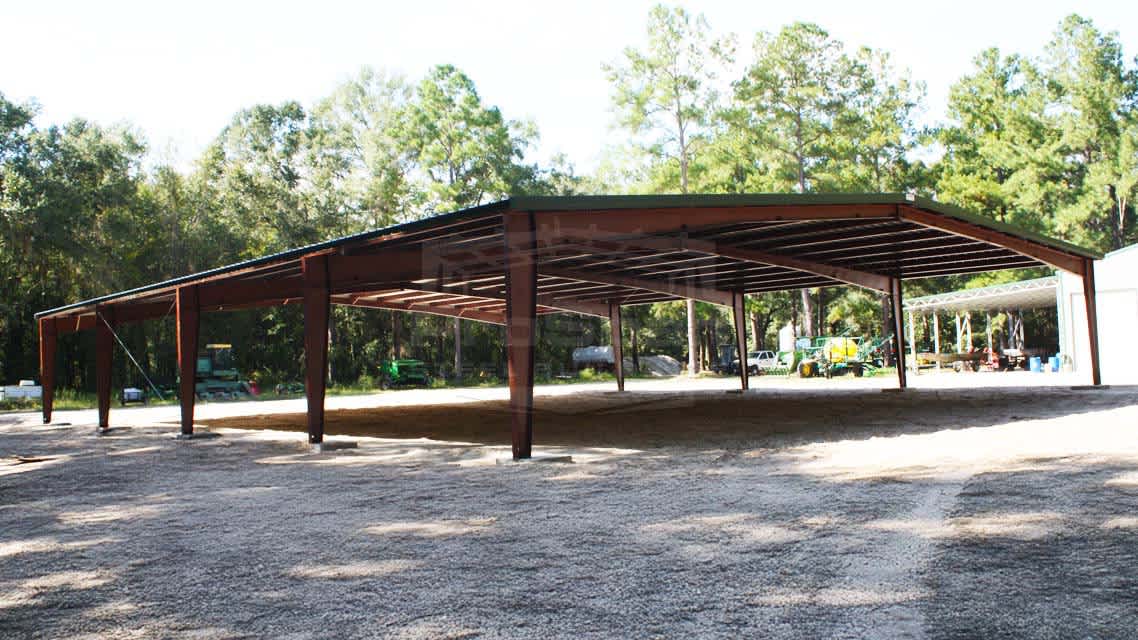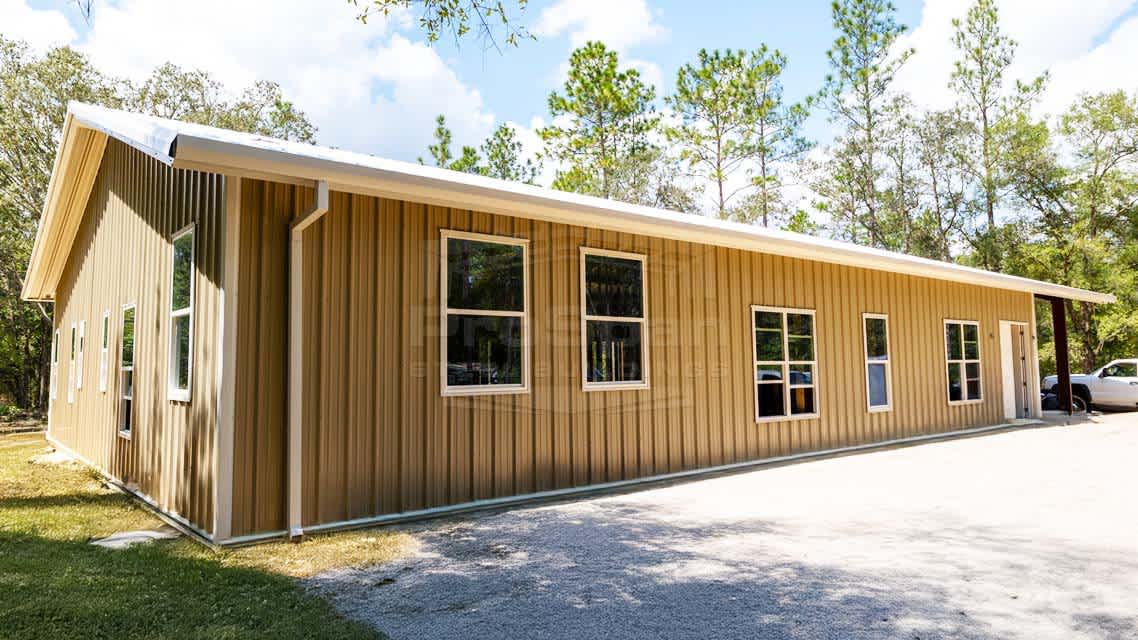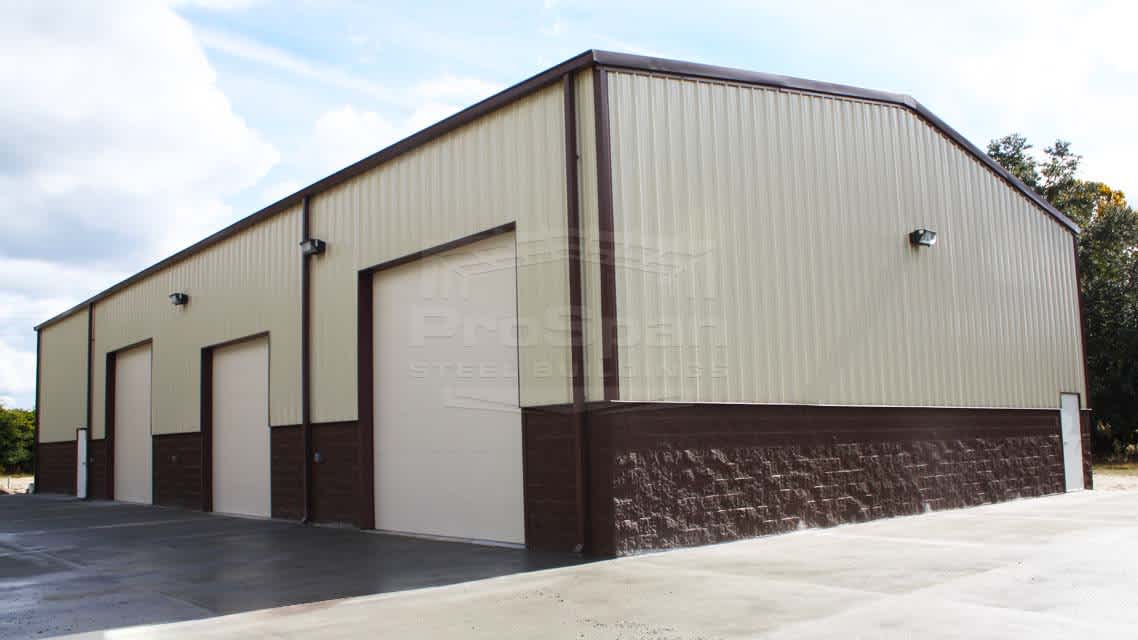Designed for maximum efficiency and open interior space, this 80x100x14 pre-engineered red iron clear span building gives you unmatched versatility for agricultural, commercial, or industrial applications. It’s a clear-span design- wide open from end to end, built to shelter tractors, rigs, trailers, or industrial gear without a single obstruction.
The roof is gabled at a 1:12 pitch and fully sheathed in 26-gauge PBR Galvalume panels. They don’t rust, they don’t leak, and they don’t quit. The structure is built using four 25' bays supported by three rigid main frames and two expandable endwalls. That means you’ve got room to grow- without rebuilding.
Built with red iron primary framing and commercial-grade steel, this building is made to last decades with little more than an occasional rinse.
Main Building Dimensions:
- 80 ft wide × 100 ft long × 14 ft high
Roof Specifications:
- Roof style: Gabled roof
- Roof pitch: 1:12 (low slope)
- Roof panels/gauge/finish: PBR panels, 26-gauge, Galvalume
Wall & Cladding:
- No exterior walls (open clear-span).
Frame & Structural Features:
- Frames: (3) rigid main frames
- Endwalls: (2) expandable post-and-beam endwalls
- Bays: (4) 25 ft bays (total length = 100 ft)
Intended Use:
- Equipment and vehicle storage — tractors, trucks, commercial mowers, trailers, and similar items that need shelter and shade.
- Clear Span Widths
- Eave Heights
- Roof Pitches
- Bay Spacing
- Roll-up Doors
- Windows
- Insulation
- Framed Openings
- Color & Finish
- Color Screws
- Gutter Systems
- Extra Features: Lean-to Additions, Cupolas, Skylights, and More



